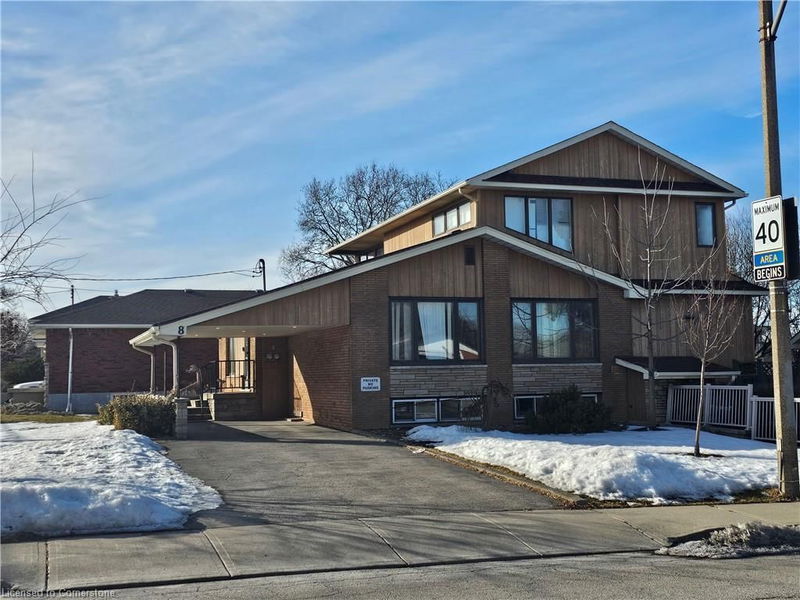Key Facts
- MLS® #: 40708235
- Property ID: SIRC2332213
- Property Type: Residential, Single Family Detached
- Living Space: 2,290 sq.ft.
- Bedrooms: 7
- Bathrooms: 3
- Parking Spaces: 6
- Listed By:
- RE/MAX Real Estate Centre Inc.
Property Description
Spacious 7-Bedroom Home with Endless Potential! Welcome to this expansive 7-bedroom, 3-bathroom home, featuring a roughed-in bathroom in the basement perfect for large families or savvy investors! This property boasts a bright living room, a 1-car carport, and two driveways with ample parking, ensuring both space and convenience. The SEPARATE ENTRANCE BASEMENT was previously used as a legal office/apartment, complete with its own SEPARATE HYDRO METER and dedicated parking an excellent opportunity for conversion into a self-contained living space. While the seller began renovations in the basement, they remain unfinished, allowing the new owner to customize the space to their vision. Ideally located near Mohawk College, the Hamilton City Library (Terryberry Library), and various amenities, this home offers both exceptional convenience and investment potential. Buyer is guaranteed vacant possession upon closing. Whether you're looking for a multi-generational home or a prime-income property, this is an opportunity you don't want to miss! Don't miss your chance to make it yours!
Rooms
- TypeLevelDimensionsFlooring
- BedroomMain11' 6.9" x 11' 3.8"Other
- BedroomMain8' 11" x 10' 7.8"Other
- BedroomMain12' 8.8" x 14' 6"Other
- BedroomMain10' 8.6" x 11' 3.8"Other
- Bathroom2nd floor7' 10.8" x 8' 11.8"Other
- Bedroom2nd floor16' 9.9" x 10' 7.8"Other
- Bedroom2nd floor9' 8.9" x 16' 4"Other
- Bedroom2nd floor14' 2.8" x 13' 5.8"Other
- Bathroom2nd floor17' 5.8" x 7' 4.9"Other
- BathroomMain6' 7.9" x 9' 10.1"Other
Listing Agents
Request More Information
Request More Information
Location
8 Neyer Street, Hamilton, Ontario, L9C 3V1 Canada
Around this property
Information about the area within a 5-minute walk of this property.
- 24.92% 20 to 34 years
- 19.77% 50 to 64 years
- 16.76% 35 to 49 years
- 12.87% 65 to 79 years
- 7.32% 80 and over
- 5.7% 15 to 19
- 4.53% 0 to 4
- 4.4% 10 to 14
- 3.73% 5 to 9
- Households in the area are:
- 59.05% Single family
- 30.47% Single person
- 9.08% Multi person
- 1.4% Multi family
- $99,344 Average household income
- $44,118 Average individual income
- People in the area speak:
- 68.52% English
- 5.46% Tagalog (Pilipino, Filipino)
- 5.17% Italian
- 4.58% English and non-official language(s)
- 4.18% Arabic
- 3.86% Punjabi (Panjabi)
- 3.57% Spanish
- 2.16% Mandarin
- 1.68% Portuguese
- 0.81% Ilocano
- Housing in the area comprises of:
- 65.82% Single detached
- 20.37% Apartment 1-4 floors
- 7.59% Apartment 5 or more floors
- 4.35% Duplex
- 1.88% Row houses
- 0% Semi detached
- Others commute by:
- 16.81% Public transit
- 4.96% Other
- 0.6% Foot
- 0% Bicycle
- 30% High school
- 28.27% College certificate
- 16.22% Did not graduate high school
- 16.21% Bachelor degree
- 5.93% Trade certificate
- 2.33% University certificate
- 1.04% Post graduate degree
- The average air quality index for the area is 2
- The area receives 310.69 mm of precipitation annually.
- The area experiences 7.39 extremely hot days (31.69°C) per year.
Request Neighbourhood Information
Learn more about the neighbourhood and amenities around this home
Request NowPayment Calculator
- $
- %$
- %
- Principal and Interest $2,929 /mo
- Property Taxes n/a
- Strata / Condo Fees n/a

