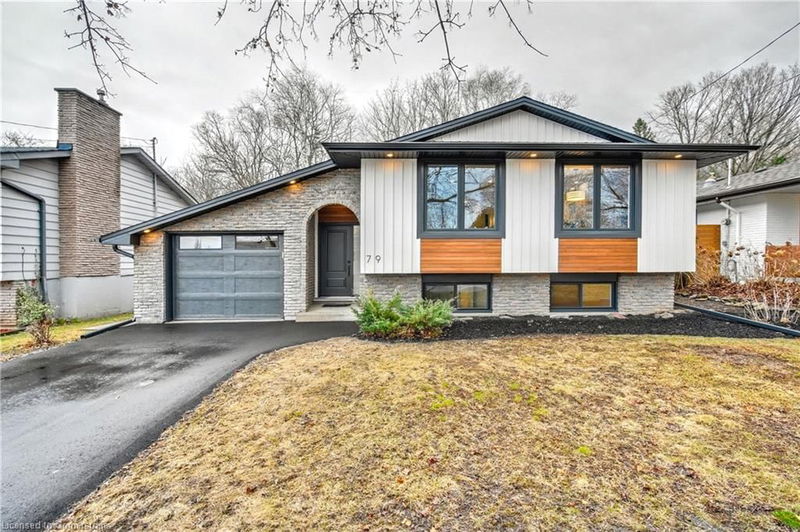Key Facts
- MLS® #: 40708923
- Property ID: SIRC2332157
- Property Type: Residential, Single Family Detached
- Living Space: 2,174 sq.ft.
- Year Built: 1973
- Bedrooms: 3+2
- Bathrooms: 3
- Parking Spaces: 3
- Listed By:
- RE/MAX Escarpment Golfi Realty Inc.
Property Description
This stunning raised bungalow boasts incredible curb appeal and has been professionally renovated from the top to bottom. This home has it all, with elegance and timeless charm, offering 5 bedrooms, 3 bathrooms and over 1800 square feet of living space. Situated on a pristine lot with no rear neighbours, the home backs onto the green belt providing a private and peaceful backyard retreat. Featuring a striking new board and batten front, new windows, and new garage doors (in the front and back). The main living areas are adorned with beautifully sanded & Stained oak flooring, freshly painted walls (Interior & exterior), and modern finishes through-out. A professionally designed, opened concept kitchen featuring soft-close cabinetry, quartz countertops, top of the line appliances and pot lights, making it both stylish and functional. Attention to detail has been meticulously considered, including a brand-new ensuite in the primary suite and high-quality trim installed throughout the home for a polished, modern finish. The fully finished basement provides ample space for recreations, additional bedrooms, or a home office-ideal for growing families or multigenerational living. Beyond the aesthetics, this home offers peace of mind with all new plumbing, electrical wiring (Including a new 100amp panel), soffit & fascia, sprayed insulation, a high-efficiency furnace, and backwater valve has been installed for added comfort and security. All new laminate flooring installed throughout the foyer and basement levels. Nestled in a highly sought-after neighbourhood, this home is close to top-rated schools, golf courses, trails, and essential amenities- truly a turn-key opportunity for buyers looking for a move in ready dream home.
Rooms
- TypeLevelDimensionsFlooring
- FoyerMain15' 8.9" x 5' 10.8"Other
- Living roomMain17' 3" x 13' 10.8"Other
- Dining roomMain12' 2" x 10' 8.6"Other
- KitchenMain12' 2" x 10' 8.6"Other
- BathroomMain5' 4.1" x 9' 8.9"Other
- Primary bedroomMain11' 1.8" x 9' 8.9"Other
- BedroomMain9' 4.9" x 9' 8.1"Other
- BedroomMain12' 2" x 10' 9.9"Other
- BedroomBasement11' 6.1" x 10' 5.9"Other
- Recreation RoomBasement18' 2.8" x 18' 2.1"Other
- BathroomMain3' 10" x 9' 8.9"Other
- BathroomBasement6' 3.1" x 7' 6.1"Other
- UtilityBasement20' 1.5" x 11' 5"Other
- BedroomBasement12' 9.9" x 11' 3.8"Other
Listing Agents
Request More Information
Request More Information
Location
79 Hanover Place, Hamilton, Ontario, L8K 5X7 Canada
Around this property
Information about the area within a 5-minute walk of this property.
- 19.93% 50 à 64 ans
- 17.75% 20 à 34 ans
- 17.71% 35 à 49 ans
- 16.88% 65 à 79 ans
- 6.32% 80 ans et plus
- 5.92% 5 à 9
- 5.39% 0 à 4 ans
- 5.16% 10 à 14
- 4.93% 15 à 19
- Les résidences dans le quartier sont:
- 69.87% Ménages unifamiliaux
- 26.04% Ménages d'une seule personne
- 2.94% Ménages de deux personnes ou plus
- 1.15% Ménages multifamiliaux
- 122 446 $ Revenu moyen des ménages
- 51 194 $ Revenu personnel moyen
- Les gens de ce quartier parlent :
- 75.43% Anglais
- 5.12% Italien
- 5.04% Polonais
- 3.64% Anglais et langue(s) non officielle(s)
- 2.92% Croate
- 2.78% Serbe
- 1.43% Espagnol
- 1.32% Ourdou
- 1.23% Arabe
- 1.1% Pendjabi
- Le logement dans le quartier comprend :
- 66.08% Maison individuelle non attenante
- 15.58% Maison jumelée
- 8.24% Maison en rangée
- 7.95% Appartement, 5 étages ou plus
- 2.03% Appartement, moins de 5 étages
- 0.12% Duplex
- D’autres font la navette en :
- 1.8% Transport en commun
- 0.61% Autre
- 0.3% Marche
- 0% Vélo
- 32.07% Diplôme d'études secondaires
- 23.47% Certificat ou diplôme d'un collège ou cégep
- 17.88% Baccalauréat
- 15.12% Aucun diplôme d'études secondaires
- 7.57% Certificat ou diplôme d'apprenti ou d'une école de métiers
- 3.49% Certificat ou diplôme universitaire supérieur au baccalauréat
- 0.4% Certificat ou diplôme universitaire inférieur au baccalauréat
- L’indice de la qualité de l’air moyen dans la région est 2
- La région reçoit 308.22 mm de précipitations par année.
- La région connaît 7.4 jours de chaleur extrême (31.61 °C) par année.
Request Neighbourhood Information
Learn more about the neighbourhood and amenities around this home
Request NowPayment Calculator
- $
- %$
- %
- Principal and Interest $4,882 /mo
- Property Taxes n/a
- Strata / Condo Fees n/a

