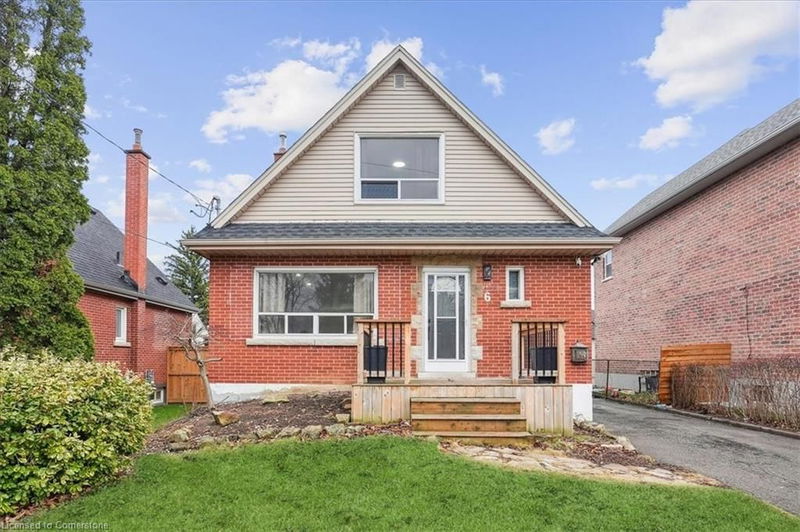Key Facts
- MLS® #: 40709124
- Property ID: SIRC2332082
- Property Type: Residential, Single Family Detached
- Living Space: 2,096 sq.ft.
- Lot Size: 4,898 sq.ft.
- Year Built: 1953
- Bedrooms: 3+2
- Bathrooms: 3
- Parking Spaces: 3
- Listed By:
- Homelife Professionals Realty Inc.
Property Description
Charming and Versatile Home in Rosedale – Fully Upgraded with Income Potential! Welcome to 6 Sylvia Avenue, a beautifully upgraded 1.5 storey home nestled in the heart of highly sought after Rosedale neighborhood. Offering a perfect blend of space, style, and functionality, this stunning home is move in ready with modern finishes throughout. Step inside to discover a thoughtfully designed main level featuring a spacious bedroom and a full washroom, ideal for guests or multi generational living. The open concept layout flows seamlessly into the upgraded kitchen and inviting living space, perfect for entertaining. Upstairs, you’ll find two additional bedrooms, a second full washroom, and the convenience of an upstairs laundry room, all enhanced with top quality finishes. But that’s not all! This property offers incredible income potential with a separate-entry basement apartment, complete with a modern kitchen, living area, two bedrooms, a full washroom, and its own laundry area, a fantastic mortgage helper with this in-law suite. With upgrades from top to bottom, this home truly has it all. Don’t miss your chance to own this exceptional property, schedule your private showing today!
Rooms
- TypeLevelDimensionsFlooring
- BedroomMain8' 11.8" x 10' 11.8"Other
- Dining roomMain10' 5.9" x 10' 11.8"Other
- BathroomMain10' 7.8" x 10' 7.8"Other
- KitchenMain10' 2.8" x 12' 11.9"Other
- Bedroom2nd floor11' 1.8" x 12' 4"Other
- Bathroom2nd floor10' 7.8" x 10' 7.8"Other
- Living roomMain12' 9.4" x 14' 2.8"Other
- Kitchen With Eating AreaBasement10' 11.8" x 12' 11.9"Other
- Laundry room2nd floor4' 3.1" x 4' 3.1"Other
- BedroomBasement10' 7.8" x 12' 9.4"Other
- Laundry roomBasement10' 7.8" x 6' 11.8"Other
- BathroomBasement8' 6.3" x 8' 6.3"Other
- BedroomBasement10' 7.8" x 10' 11.8"Other
- StorageBasement6' 4.7" x 2' 11.8"Other
- UtilityBasement6' 4.7" x 6' 4.7"Other
- Bedroom2nd floor10' 11.8" x 12' 7.9"Other
Listing Agents
Request More Information
Request More Information
Location
6 Sylvia Avenue, Hamilton, Ontario, L8K 2B3 Canada
Around this property
Information about the area within a 5-minute walk of this property.
Request Neighbourhood Information
Learn more about the neighbourhood and amenities around this home
Request NowPayment Calculator
- $
- %$
- %
- Principal and Interest $3,661 /mo
- Property Taxes n/a
- Strata / Condo Fees n/a

