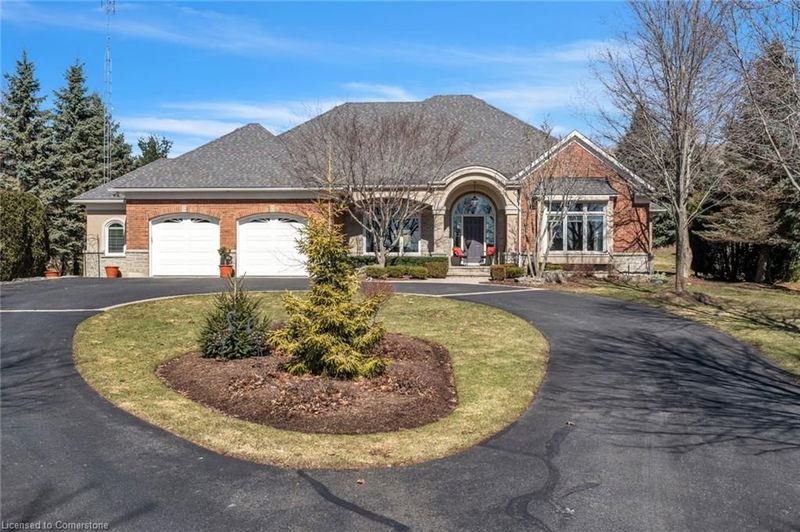Key Facts
- MLS® #: 40708881
- Property ID: SIRC2332042
- Property Type: Residential, Single Family Detached
- Living Space: 4,837 sq.ft.
- Lot Size: 1.40 ac
- Year Built: 2004
- Bedrooms: 3+1
- Bathrooms: 2+1
- Parking Spaces: 12
- Listed By:
- Keller Williams Edge Realty, Brokerage
Property Description
Experience the dream of country living! This exceptional 3+1 bedroom, 2.5-bath home sits on 1.4 acres of beautifully maintained, fully irrigated grounds, offering comfort, space, and breathtaking natural surroundings.
Inside, you'll find in-floor radiant heating in the basement and select areas of the main floor, ensuring cozy warmth throughout the cooler months. The fully finished basement adds valuable living space, while a backup power generator provides peace of mind. With plenty of space to entertain, this home is perfect for hosting family and friends.
A spacious 2.5-car garage offers ample storage and convenience. Step onto the back deck and take in the stunning views of the conservation land beyond. With the rolling hills of Westover as your backdrop, you can relax in complete serenity or step outside and enjoy a peaceful walk along the conservation land—literally right in your backyard!
Don't miss this rare opportunity to own a private countryside home!
Rooms
- TypeLevelDimensionsFlooring
- KitchenMain21' 9" x 22' 8.8"Other
- Family roomMain15' 3.8" x 18' 1.4"Other
- Primary bedroomMain18' 9.2" x 15' 11"Other
- Living roomMain14' 11" x 12' 11.9"Other
- Dining roomMain13' 6.9" x 18' 11.1"Other
- BathroomMain14' 11" x 10' 11.8"Other
- Laundry roomMain11' 3.8" x 10' 2"Other
- BathroomMain4' 9" x 5' 10.8"Other
- Bathroom2nd floor7' 1.8" x 7' 6.9"Other
- FoyerMain7' 10.8" x 10' 5.9"Other
- BedroomBasement18' 2.8" x 14' 2.8"Other
- Bedroom2nd floor11' 6.1" x 18' 9.9"Other
- Bedroom2nd floor12' 11.1" x 15' 7"Other
- Recreation RoomBasement44' 10.9" x 31' 5.1"Other
- UtilityBasement22' 9.6" x 12' 2"Other
- Cellar / Cold roomBasement22' 2.1" x 6' 8.3"Other
Listing Agents
Request More Information
Request More Information
Location
1333 Concession 6 W Road, Hamilton, Ontario, L8B 1N5 Canada
Around this property
Information about the area within a 5-minute walk of this property.
Request Neighbourhood Information
Learn more about the neighbourhood and amenities around this home
Request NowPayment Calculator
- $
- %$
- %
- Principal and Interest $10,742 /mo
- Property Taxes n/a
- Strata / Condo Fees n/a

