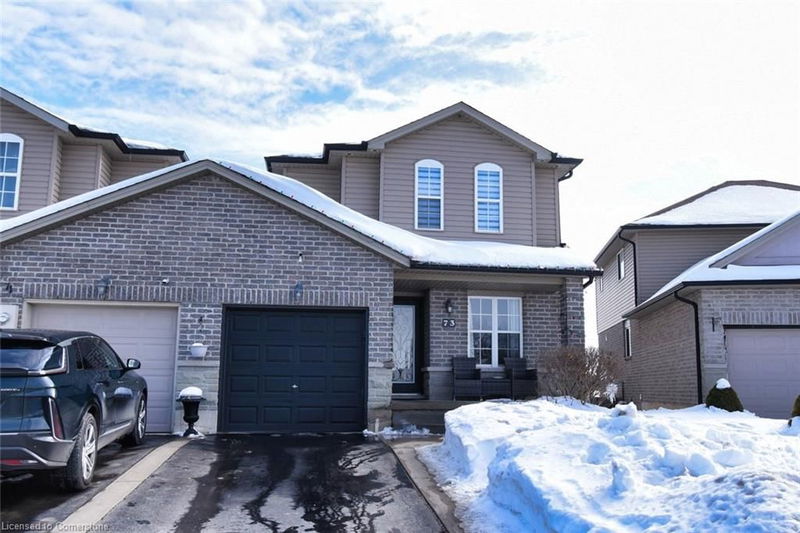Key Facts
- MLS® #: 40708934
- Property ID: SIRC2332036
- Property Type: Residential, Townhouse
- Living Space: 2,440 sq.ft.
- Lot Size: 2,438.35 sq.ft.
- Year Built: 2008
- Bedrooms: 3
- Bathrooms: 2+1
- Parking Spaces: 3
- Listed By:
- Realty Network
Property Description
Welcome to 73 Thames Way! This beautiful link END UNIT has 3 bedrooms, 2.5 bathrooms and is a freehold townhome. Meticulously kept and full finished top to bottom with neutral decor throughout. The main level features an open concept updated kitchen with quartz countertop, ample cupboard space and stainless steel appliances. Spacious dining and main living area lead to large deck out back. Convenient Interior entrance from single attached garage and 2 piece powder room on main floor. The upper level offers convenient laundry, 3 bedrooms including primary with walk in closet and ensuite and 4 piece bath. Basement is fully finished with large rec room and enjoys cozy fireplace. Walk out to the back yard with hot tub. Gorgeous newer flooring throughout! This home is perfect for young families. Close to all amenities, shopping and highway access. Nothing to do but move in and ENJOY! (Select windows are being replaced early March)
Rooms
- TypeLevelDimensionsFlooring
- FoyerMain6' 5.9" x 20' 1.5"Other
- Living roomMain11' 8.9" x 18' 1.4"Other
- KitchenMain8' 9.1" x 10' 9.1"Other
- BathroomMain3' 8.8" x 8' 2.8"Other
- Dining roomMain8' 6.3" x 9' 3"Other
- OtherMain10' 7.8" x 18' 11.9"Other
- Primary bedroom2nd floor14' 9.1" x 14' 9.1"Other
- Bedroom2nd floor8' 11.8" x 14' 11"Other
- Bedroom2nd floor9' 6.1" x 10' 11.8"Other
- Other2nd floor9' 8.9" x 13' 5.8"Other
- Laundry room2nd floor5' 6.1" x 7' 3"Other
- Bathroom2nd floor6' 5.9" x 8' 11.8"Other
- Recreation RoomLower16' 9.1" x 16' 9.1"Other
- OtherLower10' 9.1" x 13' 5.8"Other
- Home officeLower8' 6.3" x 10' 5.9"Other
- UtilityLower5' 6.1" x 9' 6.1"Other
Listing Agents
Request More Information
Request More Information
Location
73 Thames Way, Hamilton, Ontario, L0R 1W0 Canada
Around this property
Information about the area within a 5-minute walk of this property.
- 26.25% 35 à 49 ans
- 16.16% 20 à 34 ans
- 14.9% 50 à 64 ans
- 9.12% 5 à 9 ans
- 8.92% 10 à 14 ans
- 8.31% 0 à 4 ans ans
- 7.68% 15 à 19 ans
- 7.05% 65 à 79 ans
- 1.6% 80 ans et plus
- Les résidences dans le quartier sont:
- 84.17% Ménages unifamiliaux
- 12.9% Ménages d'une seule personne
- 1.55% Ménages de deux personnes ou plus
- 1.38% Ménages multifamiliaux
- 143 107 $ Revenu moyen des ménages
- 59 323 $ Revenu personnel moyen
- Les gens de ce quartier parlent :
- 84.92% Anglais
- 3.14% Portugais
- 3.11% Anglais et langue(s) non officielle(s)
- 1.78% Espagnol
- 1.6% Italien
- 1.39% Polonais
- 1.28% Français
- 0.99% Arabe
- 0.99% Tagalog (pilipino)
- 0.79% Ourdou
- Le logement dans le quartier comprend :
- 85% Maison individuelle non attenante
- 13.62% Maison en rangée
- 1.22% Maison jumelée
- 0.16% Appartement, moins de 5 étages
- 0% Duplex
- 0% Appartement, 5 étages ou plus
- D’autres font la navette en :
- 3.55% Autre
- 1.49% Marche
- 0% Transport en commun
- 0% Vélo
- 27.88% Certificat ou diplôme d'un collège ou cégep
- 26.04% Diplôme d'études secondaires
- 17.38% Aucun diplôme d'études secondaires
- 14.65% Baccalauréat
- 7.26% Certificat ou diplôme d'apprenti ou d'une école de métiers
- 5.53% Certificat ou diplôme universitaire supérieur au baccalauréat
- 1.25% Certificat ou diplôme universitaire inférieur au baccalauréat
- L’indice de la qualité de l’air moyen dans la région est 2
- La région reçoit 312.2 mm de précipitations par année.
- La région connaît 7.4 jours de chaleur extrême (31.4 °C) par année.
Request Neighbourhood Information
Learn more about the neighbourhood and amenities around this home
Request NowPayment Calculator
- $
- %$
- %
- Principal and Interest $3,808 /mo
- Property Taxes n/a
- Strata / Condo Fees n/a

