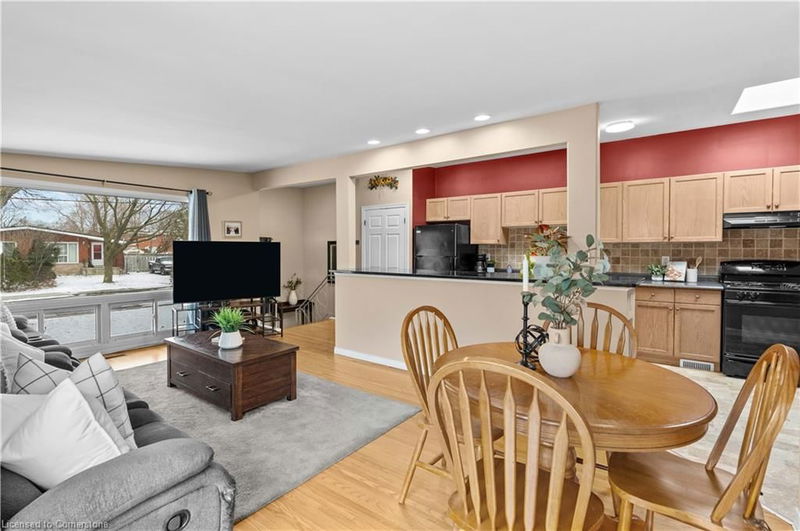Key Facts
- MLS® #: 40708140
- Property ID: SIRC2330001
- Property Type: Residential, Single Family Detached
- Living Space: 1,903 sq.ft.
- Year Built: 1962
- Bedrooms: 3
- Bathrooms: 2
- Parking Spaces: 5
- Listed By:
- RE/MAX Escarpment Realty Inc.
Property Description
Welcome home to 2 Ronaldshay Ave. Sitting on an incredible 35' wide by 115 ' deep lot which backs on to a local Community Centre and Ridgemount Elementary School, this home is waiting for its next family. Offering 3 bedrooms, 2 bathrooms, and an open concept living/dining room with vaulted ceilings - there is loads of natural light. Each of the back two bedrooms have sliding glass doors which lead on to the newly built rear deck. Downstairs you'll find a finished rec room, perfect for family games / movie nights, along with laundry and the homes second bath. The backyard is spacious, private, and quiet. Walk to everything the mountain has to offer, this home is waiting for you!
Rooms
- TypeLevelDimensionsFlooring
- Living roomMain12' 7.9" x 19' 7.8"Other
- Kitchen With Eating AreaMain10' 9.9" x 17' 10.9"Other
- Primary bedroomMain11' 10.7" x 12' 7.1"Other
- BedroomMain8' 9.1" x 13' 3.8"Other
- BedroomMain9' 10.5" x 10' 4.8"Other
- BathroomMain7' 4.9" x 4' 11"Other
- Family roomBasement10' 2.8" x 9' 10.5"Other
- Recreation RoomBasement9' 10.5" x 19' 10.9"Other
- StorageBasement10' 7.9" x 7' 6.1"Other
- StorageBasement10' 4" x 27' 7.8"Other
- StorageBasement10' 7.9" x 5' 8.1"Other
- BathroomBasement4' 7.9" x 7' 6.9"Other
- OtherBasement0' 11.8" x 6' 9.1"Other
Listing Agents
Request More Information
Request More Information
Location
2 Ronaldshay Avenue, Hamilton, Ontario, L9A 3B1 Canada
Around this property
Information about the area within a 5-minute walk of this property.
Request Neighbourhood Information
Learn more about the neighbourhood and amenities around this home
Request NowPayment Calculator
- $
- %$
- %
- Principal and Interest $3,100 /mo
- Property Taxes n/a
- Strata / Condo Fees n/a

