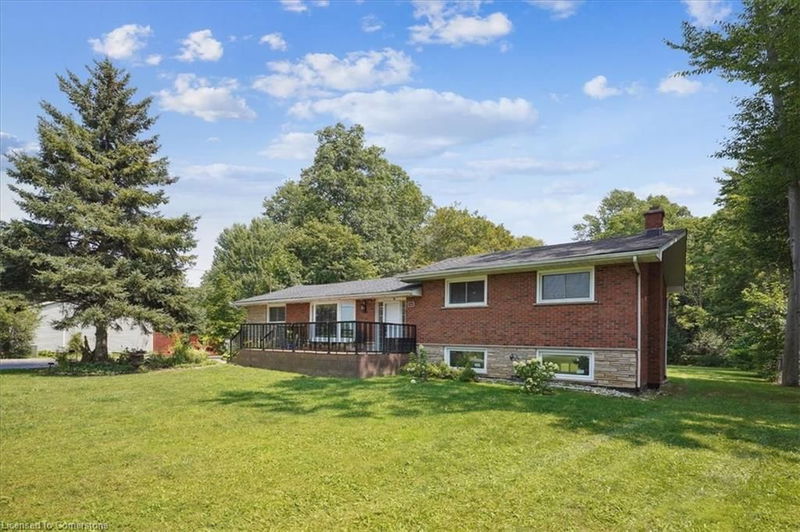Key Facts
- MLS® #: 40707907
- Property ID: SIRC2328145
- Property Type: Residential, Single Family Detached
- Living Space: 1,441 sq.ft.
- Bedrooms: 4
- Bathrooms: 2+1
- Parking Spaces: 10
- Listed By:
- Keller Williams Edge Realty, Brokerage
Property Description
All brick family home nestled on a tranquil & generous 100x200 ft. treed piece of land offering picturesque country views and modern upgrades throughout. Inside you are greeted by a warm open-concept living area with natural light pouring in from a beautiful bay window. Spacious and impressively upgraded kitchen boasting granite countertops & backsplash, s/s appliances & huge breakfast bar island perfect for family gatherings & entertaining. Main floor laundry & primary bedroom with ensuite, powder room, and access to two massive composite wood decks. An additional 3 bedrooms and 4pc bathroom are found on the upper level. Lower level offers an additional bright finished rec room with an abundance of extra space and natural light. A separate basement entrance makes for a convenient conversion for future in-law suite or income potential with your finishing touch. Double detached garage is equipped with heat & hydro. Shed, firepit, and large covered & screened back porch complete this serene backyard backing onto mature trees. Many upgrades including Roof 2024, A/C 2023, Windows 2021, Electrical 2020, Floors 2020, Kitchen 2020, Bathrooms 2020, Basement 2020, Decks 2020. Hot Water tank owned.
Rooms
- TypeLevelDimensionsFlooring
- Bedroom2nd floor9' 10.1" x 11' 6.1"Other
- Bedroom2nd floor9' 10.8" x 10' 8.6"Other
- Bedroom2nd floor9' 10.1" x 12' 6"Other
- BathroomMain4' 2" x 6' 9.8"Other
- Bathroom2nd floor4' 11.8" x 8' 7.1"Other
- KitchenMain9' 10.5" x 15' 5"Other
- Dining roomMain10' 5.9" x 10' 9.1"Other
- BedroomMain12' 6" x 14' 6.8"Other
- Living roomMain13' 5" x 24' 4.1"Other
- BathroomMain7' 6.1" x 8' 6.3"Other
- Recreation RoomLower19' 1.9" x 22' 2.1"Other
- OtherBasement10' 11.1" x 30' 1.8"Other
- UtilityBasement10' 11.1" x 20' 8"Other
Listing Agents
Request More Information
Request More Information
Location
677 Glancaster Road, Hamilton, Ontario, L0R 1W0 Canada
Around this property
Information about the area within a 5-minute walk of this property.
- 21.57% 50 to 64 years
- 19.97% 20 to 34 years
- 15.4% 35 to 49 years
- 13.84% 65 to 79 years
- 7.64% 0 to 4 years
- 6.18% 15 to 19 years
- 6.14% 5 to 9 years
- 4.63% 10 to 14 years
- 4.62% 80 and over
- Households in the area are:
- 79.94% Single family
- 15.05% Single person
- 4.98% Multi person
- 0.03% Multi family
- $180,016 Average household income
- $54,516 Average individual income
- People in the area speak:
- 85.74% English
- 3.16% English and non-official language(s)
- 3.13% Portuguese
- 1.6% Italian
- 1.59% French
- 1.59% Dutch
- 1.58% German
- 1.57% English and French
- 0.01% Arabic
- 0.01% Spanish
- Housing in the area comprises of:
- 99.93% Single detached
- 0.06% Semi detached
- 0.01% Duplex
- 0% Row houses
- 0% Apartment 1-4 floors
- 0% Apartment 5 or more floors
- Others commute by:
- 6.4% Other
- 0% Public transit
- 0% Foot
- 0% Bicycle
- 35.62% High school
- 27.05% College certificate
- 13.49% Trade certificate
- 11.93% Did not graduate high school
- 11.82% Bachelor degree
- 0.05% Post graduate degree
- 0.03% University certificate
- The average air quality index for the area is 2
- The area receives 312.35 mm of precipitation annually.
- The area experiences 7.4 extremely hot days (31.48°C) per year.
Request Neighbourhood Information
Learn more about the neighbourhood and amenities around this home
Request NowPayment Calculator
- $
- %$
- %
- Principal and Interest $5,610 /mo
- Property Taxes n/a
- Strata / Condo Fees n/a

