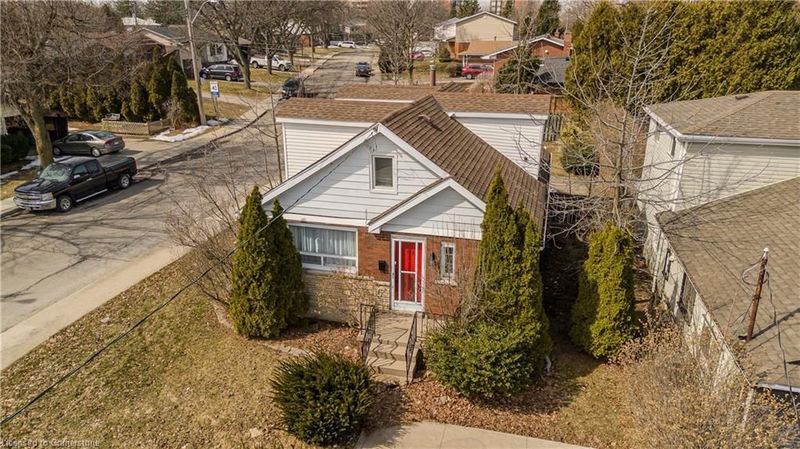Key Facts
- MLS® #: 40706889
- Property ID: SIRC2324380
- Property Type: Residential, Single Family Detached
- Living Space: 1,369 sq.ft.
- Bedrooms: 3
- Bathrooms: 2
- Parking Spaces: 3
- Listed By:
- Royal LePage Burloak Real Estate Services
Property Description
Welcome to 708 West 5th Street, a charming corner lot home in the desirable Hamilton Mountain community! With lovely curb appeal, great garden space, and two driveways (front and back parking for a total of five vehicles), this home is a perfect fit for a growing family. Step inside to find a freshly painted main floor with quality laminate flooring throughout. The bright and welcoming living room features a cozy fireplace, making it the perfect spot for family gatherings. The eat-in kitchen is designed for busy households, offering oak cabinets, plenty of storage, new stone countertops, a large over-sink window, and a brand-new stainless steel fridge alongside a 2021 stainless steel dishwasher. A spacious laundry/mudroom with a utility sink, ample storage, and outdoor access adds convenience. Two comfortable bedrooms and a recently restored 4-piece bathroom with a new toilet complete the main level. Upstairs, the expansive primary suite boasts lofted ceilings, a large closet, and plenty of natural light. The 3-piece ensuite includes a glass walk-in shower, while the adjacent sitting/playroom offers extra space for a nursery, home office, or cozy retreat, complete with a window seat and spacious closet. The fully fenced backyard is perfect for families, offering privacy, security, and plenty of space to enjoy the outdoors. A wooden deck made of pressure-treated lumber provides a great spot for entertaining, while the green space allows kids to play safely. The garden space is ideal for those with a green thumb, and the storage shed adds extra convenience. Located in a family-friendly neighborhood with easy access to schools, parks, and amenities, this charming and move-in-ready home is waiting for its next owners. Don’t miss your chance—book your showing today!
Rooms
- TypeLevelDimensionsFlooring
- Living roomMain18' 6.8" x 11' 10.1"Other
- Primary bedroomMain11' 3.8" x 10' 4.8"Other
- Kitchen With Eating AreaMain12' 8.8" x 11' 10.1"Other
- BedroomMain8' 7.1" x 10' 4.8"Other
- Laundry roomMain10' 4" x 12' 11.1"Other
- BathroomMain6' 5.9" x 6' 11"Other
- Bedroom2nd floor15' 1.8" x 17' 5"Other
- Sitting2nd floor15' 5.8" x 17' 5"Other
- Bathroom2nd floor4' 9.8" x 7' 6.1"Other
Listing Agents
Request More Information
Request More Information
Location
708 West 5th Street, Hamilton, Ontario, L9C 3R2 Canada
Around this property
Information about the area within a 5-minute walk of this property.
- 21.87% 20 to 34 years
- 18.59% 35 to 49 years
- 16.77% 50 to 64 years
- 13.28% 65 to 79 years
- 6.85% 80 and over
- 6.11% 10 to 14
- 5.8% 15 to 19
- 5.67% 5 to 9
- 5.06% 0 to 4
- Households in the area are:
- 71.02% Single family
- 24.18% Single person
- 4.65% Multi person
- 0.15% Multi family
- $102,696 Average household income
- $44,195 Average individual income
- People in the area speak:
- 73.56% English
- 6.11% Italian
- 5.95% Arabic
- 4.42% English and non-official language(s)
- 3.82% Spanish
- 2.37% Portuguese
- 1.31% Vietnamese
- 0.87% Mandarin
- 0.83% Polish
- 0.76% Urdu
- Housing in the area comprises of:
- 62.33% Single detached
- 17.59% Row houses
- 8.5% Apartment 5 or more floors
- 4.87% Semi detached
- 3.54% Apartment 1-4 floors
- 3.17% Duplex
- Others commute by:
- 7.08% Public transit
- 4.18% Other
- 0.54% Foot
- 0% Bicycle
- 27.7% High school
- 25.85% College certificate
- 20.14% Did not graduate high school
- 13.29% Bachelor degree
- 8.16% Trade certificate
- 2.91% Post graduate degree
- 1.94% University certificate
- The average air quality index for the area is 2
- The area receives 310.69 mm of precipitation annually.
- The area experiences 7.39 extremely hot days (31.69°C) per year.
Request Neighbourhood Information
Learn more about the neighbourhood and amenities around this home
Request NowPayment Calculator
- $
- %$
- %
- Principal and Interest $2,929 /mo
- Property Taxes n/a
- Strata / Condo Fees n/a

