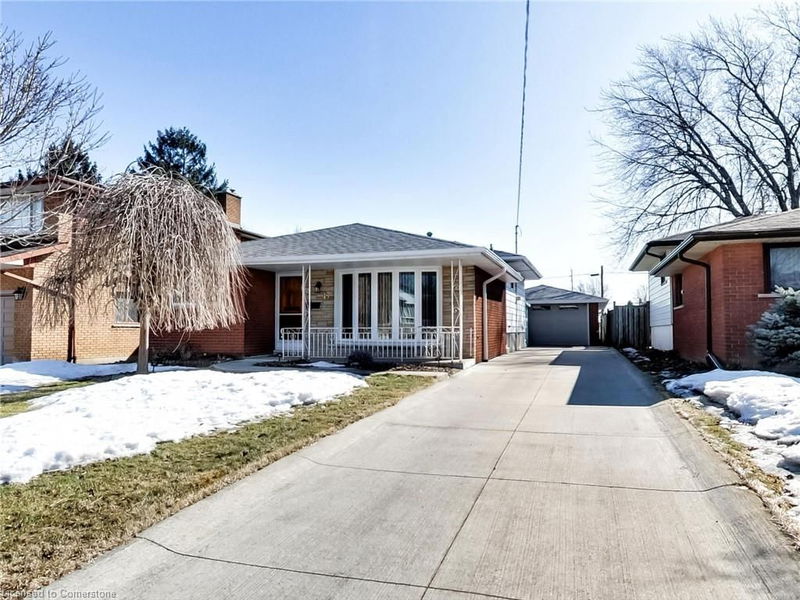Key Facts
- MLS® #: 40707184
- Property ID: SIRC2324294
- Property Type: Residential, Single Family Detached
- Living Space: 1,937 sq.ft.
- Year Built: 1968
- Bedrooms: 3
- Bathrooms: 2
- Parking Spaces: 5
- Listed By:
- Royal LePage NRC Realty
Property Description
Welcome to 47 Burrwood Drive located in the sought after, family friendly, Rolston Neighbourhood. This charming family home offers 3 bedrooms and 2 full baths. Step into a bright entryway which leads into a large dining room/kitchen-the perfect combination of function and versatility - ideal for hosting. The living room is warm and welcoming with its huge bay window, allowing for plenty of natural light. The upstairs has three generously sized bedrooms with a beautifully updated bath complete with granite countertop and soaker tub. The fully finished basement is full of possibility with its bright, fully enclosed separate entrance, a large, cozy family room complete with gas fireplace, a full bath, and kitchen rough-ins for a potential in-law/income set-up. It also features extra storage with a generous crawl space as well as a sizable cold storage. Offering a generous 45 x 121 lot, the backyard is full of potential allowing ample space for entertaining. A large 1.5 car detached garage provides space for your hobbies, and there is a fenced off space tucked in behind for the avid gardener. The prime location of this home places it within walking distance to schools, parks, shopping, recreation, library, public transit, and entertainment, offering incomparable convenience.
Rooms
- TypeLevelDimensionsFlooring
- Living roomMain16' 9.1" x 12' 4.8"Other
- Dining roomMain12' 6" x 8' 8.5"Other
- Primary bedroom2nd floor9' 8.1" x 12' 11.9"Other
- KitchenMain8' 9.1" x 13' 10.8"Other
- Bathroom2nd floor6' 4.7" x 8' 6.3"Other
- Bedroom2nd floor8' 7.1" x 9' 6.1"Other
- Family roomLower12' 4.8" x 17' 10.1"Other
- BathroomLower4' 11.8" x 8' 6.3"Other
- Laundry roomBasement9' 1.8" x 12' 9.4"Other
- Home officeLower12' 2.8" x 12' 4"Other
- Bedroom2nd floor11' 10.1" x 10' 4.8"Other
Listing Agents
Request More Information
Request More Information
Location
47 Burrwood Drive, Hamilton, Ontario, L9C 3S9 Canada
Around this property
Information about the area within a 5-minute walk of this property.
Request Neighbourhood Information
Learn more about the neighbourhood and amenities around this home
Request NowPayment Calculator
- $
- %$
- %
- Principal and Interest $3,661 /mo
- Property Taxes n/a
- Strata / Condo Fees n/a

