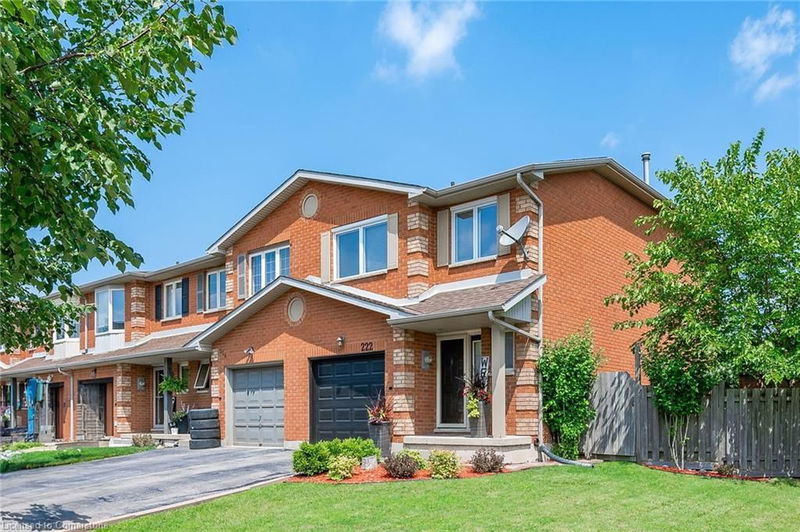Key Facts
- MLS® #: 40707050
- Property ID: SIRC2324284
- Property Type: Residential, Townhouse
- Living Space: 1,471 sq.ft.
- Bedrooms: 3
- Bathrooms: 2+1
- Parking Spaces: 2
- Listed By:
- Keller Williams Edge Realty, Brokerage
Property Description
Rarely offered! FREEHOLD END UNIT townhouse feels like a semi-detached home! This 3 bed, 3 bath, 1471sqft end unit townhome is sure to impress. Situated in beautiful Stoney Creek with a 47x104ft lot, this home is perfect for hosting outdoors. With several recent renovations, it now offers all new interior painting, bathrooms, kitchen coffee bar, living room fireplace, laundry room, landscaping, and many more details to be discovered. The living and dining room are well suited for entertaining and family gatherings. Primary bedroom offers double doors, WIC, and private 4-piece ensuite. The finished basement has a large rec room with ample storage. S/S appliances. Very close to all amenities and highway access.
Rooms
- TypeLevelDimensionsFlooring
- Living roomMain10' 2.8" x 17' 11.1"Other
- Dining roomMain9' 3" x 10' 7.9"Other
- KitchenMain7' 4.9" x 16' 4"Other
- BathroomMain3' 6.1" x 6' 9.1"Other
- FoyerMain4' 2" x 7' 3"Other
- Bedroom2nd floor8' 11.8" x 16' 9.9"Other
- Bathroom2nd floor5' 8.8" x 9' 8.9"Other
- Bedroom2nd floor8' 7.9" x 13' 5"Other
- Primary bedroom2nd floor10' 4" x 19' 5.8"Other
- Cellar / Cold roomBasement8' 7.1" x 7' 4.9"Other
- Laundry roomBasement4' 9.8" x 9' 6.1"Other
- Recreation RoomBasement17' 7.8" x 20' 6"Other
Listing Agents
Request More Information
Request More Information
Location
222 Candlewood Drive, Hamilton, Ontario, L8J 3P6 Canada
Around this property
Information about the area within a 5-minute walk of this property.
Request Neighbourhood Information
Learn more about the neighbourhood and amenities around this home
Request NowPayment Calculator
- $
- %$
- %
- Principal and Interest $3,662 /mo
- Property Taxes n/a
- Strata / Condo Fees n/a

