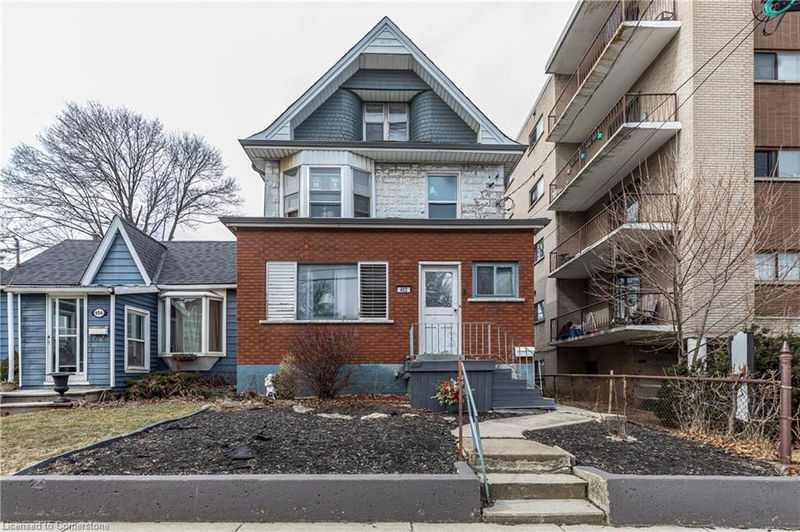Key Facts
- MLS® #: 40706207
- Property ID: SIRC2324265
- Property Type: Residential, Single Family Detached
- Living Space: 2,097 sq.ft.
- Year Built: 1912
- Bedrooms: 4
- Bathrooms: 3
- Parking Spaces: 3
- Listed By:
- Judy Marsales Real Estate Ltd.
Property Description
Same family ownership since 1991. Situated in an established residential neighbourhood in South-West Kirkendall, amenities are within walking distance. All 3 self contained units are above ground. The 25 x 214.5 ft lot offers private parking for 3 cars, which is accessed via a common alley at the rear. Steps to public transit, minutes to trendy Locke St, "403" highway, shopping, great schools, mountain access, Westdale Village, High Schools, hospitals, and all the South-West has to offer. A popular location. Owner occupied, no tenants. Separate back entrance to each unit - common front entrance for all 3 units. Live in one and rent the other 2 units. There is excellent potential. Roof updated in 2022, fire escape in place, small balcony and large patio.
Rooms
- TypeLevelDimensionsFlooring
- Mud RoomMain6' 9.1" x 8' 5.9"Other
- KitchenMain9' 8.1" x 10' 4"Other
- FoyerMain13' 10.9" x 8' 11.8"Other
- Living roomMain15' 8.9" x 10' 7.9"Other
- BathroomMain5' 8.1" x 5' 10"Other
- BedroomMain13' 10.9" x 10' 11.8"Other
- StorageMain6' 9.1" x 11' 6.1"Other
- Family room2nd floor12' 7.9" x 9' 10.5"Other
- Kitchen2nd floor10' 9.1" x 8' 11.8"Other
- Bathroom2nd floor7' 6.1" x 5' 6.1"Other
- Bedroom2nd floor10' 11.1" x 10' 9.9"Other
- Bedroom2nd floor10' 11.1" x 10' 9.9"Other
- Kitchen3rd floor8' 5.1" x 11' 6.1"Other
- Living room3rd floor12' 6" x 11' 6.1"Other
- Bathroom3rd floor6' 3.1" x 6' 4.7"Other
- UtilityBasement14' 2.8" x 10' 11.8"Other
- Bedroom3rd floor9' 6.9" x 11' 6.9"Other
- Laundry roomBasement15' 5" x 811' 10.7"Other
- UtilityBasement15' 5.8" x 18' 9.1"Other
- StorageBasement14' 8.9" x 9' 1.8"Other
Listing Agents
Request More Information
Request More Information
Location
402 Dundurn Street S, Hamilton, Ontario, L8P 4L7 Canada
Around this property
Information about the area within a 5-minute walk of this property.
Request Neighbourhood Information
Learn more about the neighbourhood and amenities around this home
Request NowPayment Calculator
- $
- %$
- %
- Principal and Interest $3,794 /mo
- Property Taxes n/a
- Strata / Condo Fees n/a

