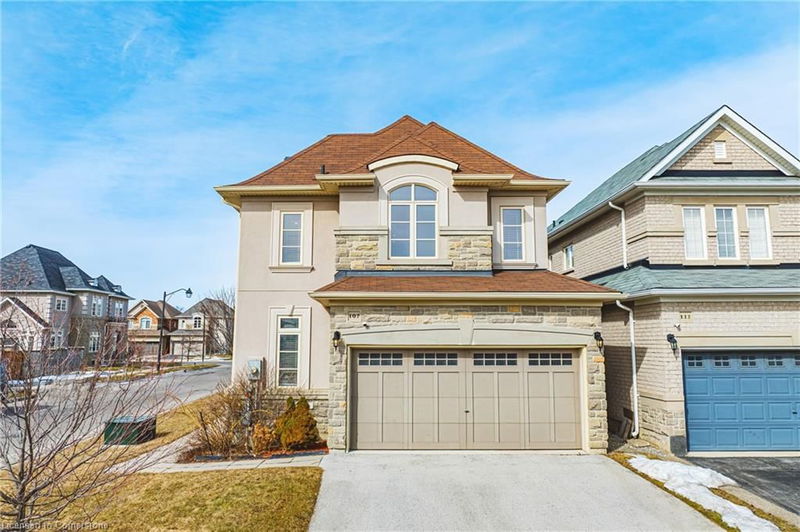Key Facts
- MLS® #: 40706166
- Property ID: SIRC2322898
- Property Type: Residential, Single Family Detached
- Living Space: 2,062 sq.ft.
- Year Built: 2014
- Bedrooms: 4
- Bathrooms: 2+1
- Parking Spaces: 4
- Listed By:
- RE/MAX Real Estate Centre Inc.
Property Description
Welcome to 107 Hazelton Avenue situated on Hamilton Mountain. This stunning Spallacci Built home is located in the Eden Park Survey, surrounded by all the modern day conveniences. A floor plan which offers an abundance of space for a growing family. The 4 Bedroom with traditional rooms will impress you- designed to allow the sunlight to fill the rooms and bedrooms. This home is carpet free! A crisp white kitchen with a breakfast bar and access to the backyard. The formal dining room make entertaining delightful adjacent to the living room and kitchen. The second level offers a spacious Master Bedroom with walk-in closet and en-suite, 3 additional bedrooms and another 4 piece bath. Just minutes to grocery stores, restaurants, shopping, fitness centres, Mohawk College, the Hamilton Airport and the Lincoln Alexander Expressway.
Rooms
- TypeLevelDimensionsFlooring
- Family roomMain42' 7.8" x 39' 4.4"Other
- Dining roomMain32' 9.7" x 42' 7.8"Other
- KitchenMain32' 9.7" x 32' 9.7"Other
- Kitchen With Eating AreaMain36' 10.7" x 32' 9.7"Other
- Primary bedroom2nd floor39' 4.4" x 45' 11.1"Other
- Bedroom2nd floor36' 1.8" x 39' 7.5"Other
- Bedroom2nd floor42' 7.8" x 33' 6.3"Other
- Bedroom2nd floor29' 7.1" x 33' 6.3"Other
Listing Agents
Request More Information
Request More Information
Location
107 Hazelton Avenue, Hamilton, Ontario, L9B 0E9 Canada
Around this property
Information about the area within a 5-minute walk of this property.
Request Neighbourhood Information
Learn more about the neighbourhood and amenities around this home
Request NowPayment Calculator
- $
- %$
- %
- Principal and Interest $5,076 /mo
- Property Taxes n/a
- Strata / Condo Fees n/a

