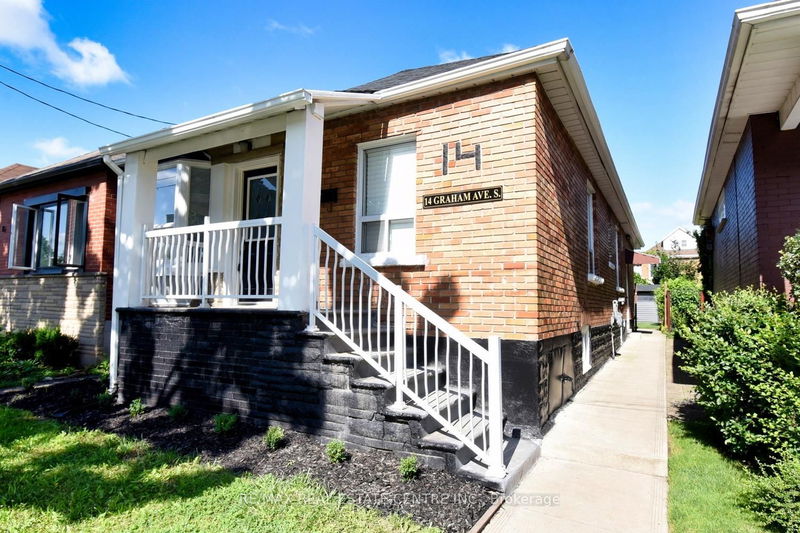Key Facts
- MLS® #: X12018357
- Secondary MLS® #: 40695329
- Property ID: SIRC2319124
- Property Type: Residential, Single Family Detached
- Lot Size: 0.07 sq.ft.
- Bedrooms: 3+1
- Bathrooms: 2
- Additional Rooms: Den
- Listed By:
- RE/MAX REAL ESTATE CENTRE INC.
Property Description
Welcome to this newly renovated Brick Bungalow which offers 3 + 1 Bedrooms, 1 + 1 Bathrooms, 1,012 sq. ft. with In-law Suite & separate entrance. Great opportunity for first time Home Buyers or Investors. Updated features 2024 - New roof, electrical panel & newer wiring, carpet in primary bedroom only,2 X kitchen with appliances on both floors, 2 complete bathrooms, lighting, flooring, painting, trim, laundry room, utility room & storage, and much more! Street Parking is available. Located in East Hamiltons Delta Neighbourhood close to schools, shopping centre, transit, parks, trendy Ottawa St venues, and minutes to highway. Vacant possession available May 1/2025
Rooms
- TypeLevelDimensionsFlooring
- Living roomMain10' 2.8" x 22' 9.6"Other
- KitchenMain9' 8.9" x 14' 7.9"Other
- Dining roomMain9' 8.9" x 7' 6.9"Other
- OtherMain9' 6.1" x 15' 3.8"Other
- BedroomMain8' 3.9" x 12' 8.8"Other
- BedroomMain8' 11.8" x 10' 4"Other
- BathroomMain5' 2.9" x 6' 2"Other
- Recreation RoomLower10' 8.6" x 10' 11.8"Other
- KitchenLower5' 2.9" x 8' 5.9"Other
- BedroomLower7' 8.9" x 9' 6.1"Other
- BathroomLower5' 2.9" x 6' 2"Other
Listing Agents
Request More Information
Request More Information
Location
14 Graham Ave S, Hamilton, Ontario, L8K 2L8 Canada
Around this property
Information about the area within a 5-minute walk of this property.
Request Neighbourhood Information
Learn more about the neighbourhood and amenities around this home
Request NowPayment Calculator
- $
- %$
- %
- Principal and Interest $2,871 /mo
- Property Taxes n/a
- Strata / Condo Fees n/a

