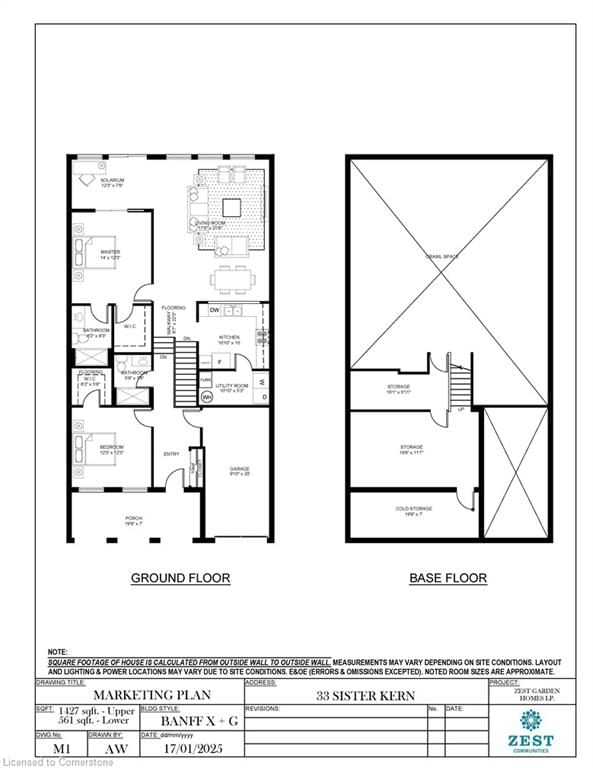Key Facts
- MLS® #: 40705384
- Property ID: SIRC2317301
- Property Type: Residential, Condo
- Living Space: 1,988 sq.ft.
- Bedrooms: 2
- Bathrooms: 2
- Parking Spaces: 2
- Listed By:
- RE/MAX Escarpment Realty Inc.
Property Description
Discover your perfect retreat in the vibrant 55+ gated community of St. Elizabeth Village. This home features 2 Bedrooms, 2 bathroom, eat-in Kitchen, a solarium, and a large living room/Dining room creating a warm and inviting atmosphere perfect for relaxing or entertaining. One of the standout features of this home is the opportunity to make it uniquely yours. As a Buyer, you have the opportunity to have the home completely renovated and choose all the finishes to match your personal style and preferences, from flooring to cabinetry and everything in between. Enjoy the peace of mind and security of living in a gated community, along with access to the vibrant social scene and amenities such as indoor heated pool, gym, saunas, golf simulator and more while having your outside maintenance taken care of for you!
Rooms
- TypeLevelDimensionsFlooring
- BedroomMain12' 2.8" x 12' 2.8"Other
- Primary bedroomMain14' 11" x 12' 2.8"Other
- BathroomMain5' 8.8" x 7' 8.9"Other
- Living / Dining RoomMain17' 8.9" x 21' 9"Other
- KitchenMain10' 9.9" x 10' 7.8"Other
- UtilityMain10' 9.9" x 5' 2.9"Other
- Solarium/SunroomMain12' 2.8" x 7' 8.9"Other
- StorageBasement15' 11" x 5' 10.8"Other
- Cellar / Cold roomBasement19' 9" x 6' 11.8"Other
- StorageBasement19' 9" x 11' 6.9"Other
Listing Agents
Request More Information
Request More Information
Location
33 Sister Kern Terrace, Hamilton, Ontario, L9B 2M1 Canada
Around this property
Information about the area within a 5-minute walk of this property.
Request Neighbourhood Information
Learn more about the neighbourhood and amenities around this home
Request NowPayment Calculator
- $
- %$
- %
- Principal and Interest $5,224 /mo
- Property Taxes n/a
- Strata / Condo Fees n/a

