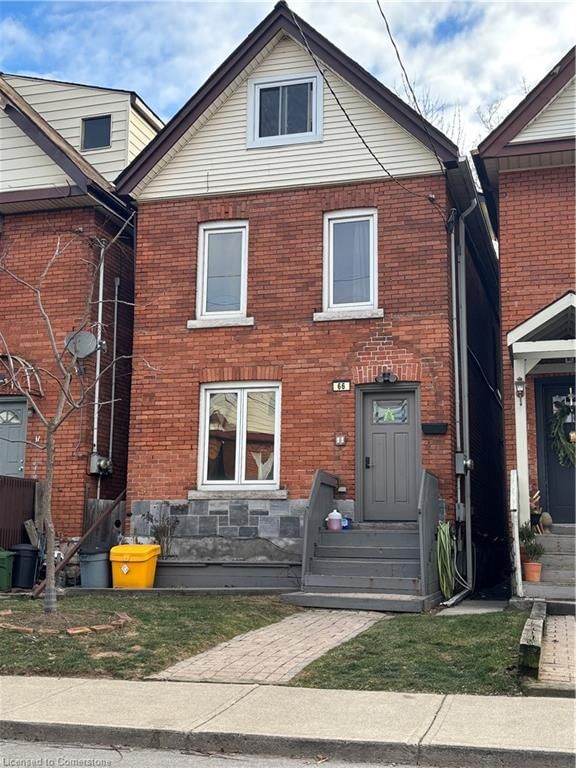Key Facts
- MLS® #: 40704680
- Property ID: SIRC2317180
- Property Type: Residential, Single Family Detached
- Living Space: 1,785 sq.ft.
- Bedrooms: 3+1
- Bathrooms: 3
- Listed By:
- EXP Realty
Property Description
Welcome to 66 Stirton St! This well maintained home is currently being used as a triplex. This is a great addition or start to your real estate investment portfolio. Located in the Gibson/Stipley neighbourhood, this home offers unbeatable walkability with easy access to shopping, dining, transit, schools, parks, and the General Hospital. This home features 4 beds, 3 baths and 3 kitchens. The front door leads to the main floor one bed apartment and to the third/second floor two bedroom apartment. The back entrance leads to the one bedroom basement apartment. Two apartments have in-suite laundry. Main Unit 1 and Basement Unit 3 are vacant. Unit 2 is currently rented. This is a great positive cashflow investment! Or, live in one unit and rent out the other units for a mortgage helper. Seller willing to provide a small VTB loan. Freshly painted, newer windows and furnace.
Rooms
- TypeLevelDimensionsFlooring
- BedroomMain32' 9.7" x 36' 10.7"Other
- Living roomMain32' 9.7" x 39' 4.4"Other
- BathroomMain6' 11" x 4' 11"Other
- KitchenMain32' 9.7" x 39' 4.4"Other
- Bathroom2nd floor8' 9.9" x 7' 4.1"Other
- Living room2nd floor39' 6.8" x 49' 4.9"Other
- Kitchen2nd floor23' 1.9" x 36' 10.7"Other
- Bedroom2nd floor32' 9.7" x 36' 10.7"Other
- KitchenBasement17' 7.8" x 8' 2.8"Other
- BedroomBasement22' 11.5" x 39' 4.4"Other
- Bedroom3rd floor29' 8.6" x 49' 2.5"Other
- BathroomBasement8' 11" x 4' 3.1"Other
Listing Agents
Request More Information
Request More Information
Location
66 Stirton Street, Hamilton, Ontario, L8L 6E9 Canada
Around this property
Information about the area within a 5-minute walk of this property.
Request Neighbourhood Information
Learn more about the neighbourhood and amenities around this home
Request NowPayment Calculator
- $
- %$
- %
- Principal and Interest $2,807 /mo
- Property Taxes n/a
- Strata / Condo Fees n/a

