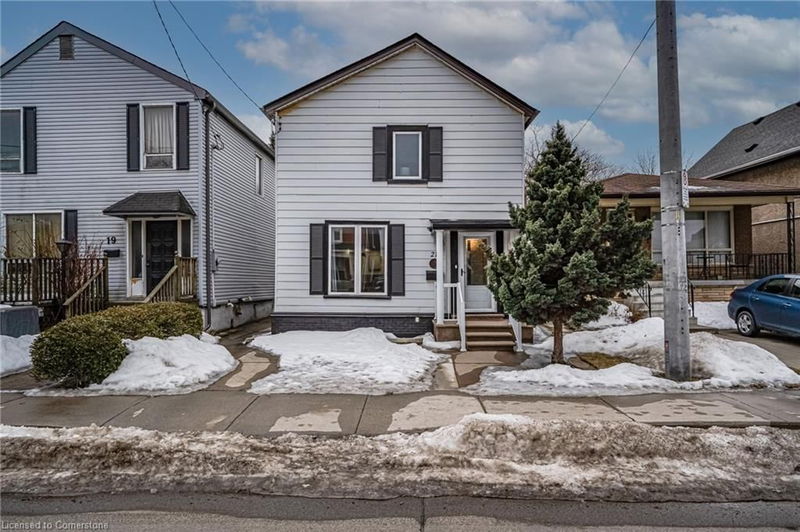Key Facts
- MLS® #: 40703394
- Property ID: SIRC2308459
- Property Type: Residential, Single Family Detached
- Living Space: 1,575 sq.ft.
- Lot Size: 0.07 ac
- Year Built: 1890
- Bedrooms: 3
- Bathrooms: 2
- Parking Spaces: 3
- Listed By:
- RE/MAX Escarpment Realty Inc.
Property Description
Located in the desirable Kirkendall neighborhood, this well-maintained two storey, three bedroom, two bathroom detached home offers the perfect blend of modern updates and timeless charm. Step inside to a thoughtfully updated kitchen designed for culinary creativity with a unique breakfast nook, flowing seamlessly into a separate formal dining room that is open to the living room and ideal for hosting family and friends. A cozy family room provides a welcoming retreat, while the convenience of main floor laundry and 4-piece bath enhances everyday living. The upper level includes three spacious bedrooms and a beautifully updated 3-piece bathroom. Outside, a detached single-car garage with back-alley access presents exciting future ADU potential. This home is perfectly positioned within walking distance of Locke’s vibrant shops and cafes, renowned schools, and scenic parks, offering a true community feel. This exceptional opportunity awaits in one of Hamilton’s most coveted areas.
Rooms
- TypeLevelDimensionsFlooring
- Living roomMain12' 9.4" x 13' 8.1"Other
- Dining roomMain12' 9.4" x 15' 8.9"Other
- FoyerMain6' 5.1" x 13' 6.9"Other
- KitchenMain9' 3" x 10' 11.1"Other
- DinetteMain5' 6.1" x 6' 9.1"Other
- BathroomMain5' 10.8" x 7' 6.9"Other
- Laundry roomMain5' 4.1" x 6' 7.9"Other
- Family roomMain13' 10.9" x 14' 4.8"Other
- Bedroom2nd floor8' 11.8" x 12' 6"Other
- Bathroom2nd floor4' 11.8" x 5' 4.1"Other
- Bedroom2nd floor6' 2" x 14' 11.1"Other
- Primary bedroom2nd floor9' 10.8" x 10' 9.9"Other
- UtilityBasement10' 5.9" x 24' 9.7"Other
Listing Agents
Request More Information
Request More Information
Location
21 Chatham Street, Hamilton, Ontario, L8P 2B3 Canada
Around this property
Information about the area within a 5-minute walk of this property.
Request Neighbourhood Information
Learn more about the neighbourhood and amenities around this home
Request NowPayment Calculator
- $
- %$
- %
- Principal and Interest $3,661 /mo
- Property Taxes n/a
- Strata / Condo Fees n/a

