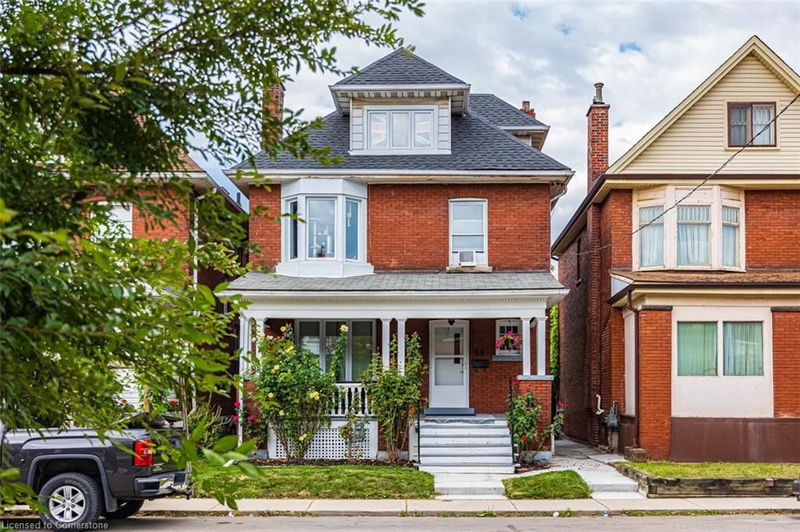Key Facts
- MLS® #: 40704349
- Property ID: SIRC2308416
- Property Type: Residential, Single Family Detached
- Living Space: 2,475 sq.ft.
- Year Built: 1925
- Bedrooms: 3+1
- Bathrooms: 3
- Parking Spaces: 1
- Listed By:
- RE/MAX Escarpment Realty Inc.
Property Description
Rare turn-key fire-retrofitted, legally established non-conforming two-family dwelling with three separate units. The upper unit is currently vacant allowing buyer to set new rent. This property boasts long-term, clean, and respectful tenants, making it an excellent investment opportunity. Recent updates include newer electrical with ESA certificate & inspection & newer plumbing throughout the building, premium energy efficient easy-clean tilt-in windows, new shingles in 2016. The modern kitchens and bathrooms have been tastefully updated, featuring some ceramic flooring for added elegance in these essential spaces. The spacious basement apartment has been refurbished, offering a fresh and inviting living area. Outside, you'll find a fully fenced yard with the rear fence easily reopened for double driveway access through the alley, enhancing parking options and ease of entry. Additionally, the attic space is unfinished and ready for your personal touch, providing the potential for further expansion or customization. With its prime location, established tenants, and numerous updates, this property is a fantastic opportunity for both seasoned investors, multi generational families & first-time buyers alike. Don't miss out on seeing the potential this property has to offer before I say SORRY IT'S BEEN SOLD!
Rooms
- TypeLevelDimensionsFlooring
- Living roomMain12' 11.9" x 14' 11.9"Other
- Kitchen With Eating AreaMain9' 3.8" x 12' 9.4"Other
- BedroomMain12' 4.8" x 14' 11.9"Other
- Living room2nd floor10' 4.8" x 12' 11.9"Other
- Kitchen With Eating Area2nd floor6' 11.8" x 12' 9.4"Other
- Bedroom2nd floor8' 5.1" x 11' 5"Other
- Bedroom2nd floor10' 7.1" x 14' 2.8"Other
- Attic3rd floor19' 5" x 19' 5"Other
- Living roomBasement10' 7.9" x 16' 2"Other
- KitchenBasement10' 2" x 19' 10.1"Other
- BedroomBasement8' 2" x 10' 2"Other
Listing Agents
Request More Information
Request More Information
Location
24 Carrick Avenue, Hamilton, Ontario, L8M 2W1 Canada
Around this property
Information about the area within a 5-minute walk of this property.
- 27.84% 20 à 34 ans
- 21.5% 35 à 49 ans
- 19.17% 50 à 64 ans
- 8.79% 65 à 79 ans
- 5.64% 0 à 4 ans ans
- 5.04% 5 à 9 ans
- 5.01% 15 à 19 ans
- 4.97% 10 à 14 ans
- 2.05% 80 ans et plus
- Les résidences dans le quartier sont:
- 53.18% Ménages unifamiliaux
- 36.64% Ménages d'une seule personne
- 9.66% Ménages de deux personnes ou plus
- 0.52% Ménages multifamiliaux
- 95 647 $ Revenu moyen des ménages
- 41 641 $ Revenu personnel moyen
- Les gens de ce quartier parlent :
- 89.32% Anglais
- 1.83% Anglais et langue(s) non officielle(s)
- 1.53% Espagnol
- 1.48% Polonais
- 1.33% Italien
- 1.06% Arabe
- 1.02% Français
- 0.99% Portugais
- 0.84% Vietnamien
- 0.59% Tagalog (pilipino)
- Le logement dans le quartier comprend :
- 48.88% Maison individuelle non attenante
- 29.48% Appartement, moins de 5 étages
- 19.51% Duplex
- 1.41% Maison jumelée
- 0.54% Appartement, 5 étages ou plus
- 0.18% Maison en rangée
- D’autres font la navette en :
- 19.85% Transport en commun
- 6.7% Marche
- 3.06% Autre
- 1.02% Vélo
- 32.9% Diplôme d'études secondaires
- 23.06% Aucun diplôme d'études secondaires
- 19.62% Certificat ou diplôme d'un collège ou cégep
- 12.66% Baccalauréat
- 6.38% Certificat ou diplôme d'apprenti ou d'une école de métiers
- 4.76% Certificat ou diplôme universitaire supérieur au baccalauréat
- 0.62% Certificat ou diplôme universitaire inférieur au baccalauréat
- L’indice de la qualité de l’air moyen dans la région est 2
- La région reçoit 306.71 mm de précipitations par année.
- La région connaît 7.39 jours de chaleur extrême (32.08 °C) par année.
Request Neighbourhood Information
Learn more about the neighbourhood and amenities around this home
Request NowPayment Calculator
- $
- %$
- %
- Principal and Interest $3,413 /mo
- Property Taxes n/a
- Strata / Condo Fees n/a

