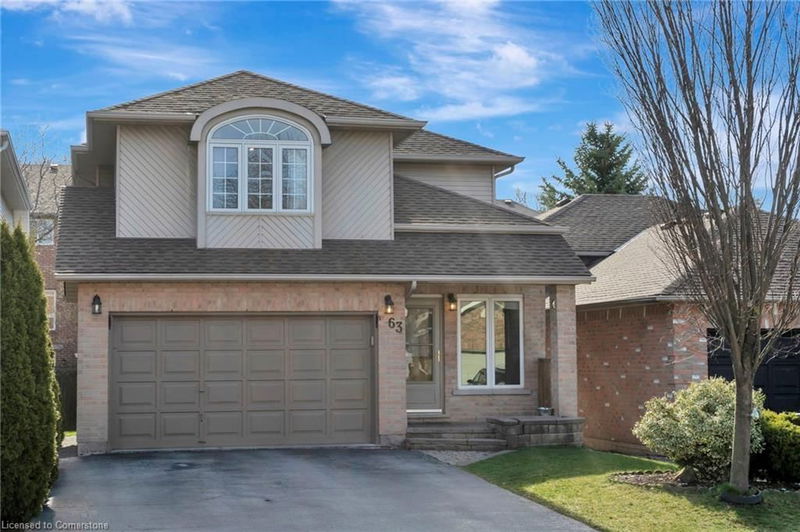Key Facts
- MLS® #: 40703615
- Property ID: SIRC2305686
- Property Type: Residential, Single Family Detached
- Living Space: 1,980 sq.ft.
- Year Built: 1995
- Bedrooms: 3
- Bathrooms: 3+1
- Parking Spaces: 5
- Listed By:
- Voortman Realty Inc.
Property Description
Welcome to 63 Lynnette Drive! Located on Hamilton's West Mountain in the coveted Falkirk Neighbourhood, this property is a spacious and versatile family home offering comfort, convenience, and potential. With 3 bedrooms and 3.5 bathrooms, 1980 square feet above grade, there's plenty of room for modern family life. The open-concept main floor boasts high ceilings and abundant natural light, highlighting the stunning custom kitchen with its gas range, quartz countertops, and stainless-steel appliances. Upstairs is a large Primary Bedroom with walk-in-closet and full ensuite bathroom. A standout feature is the basement in-law suite, complete with its own kitchenette, bathroom, and living space, offering great potential for multi-family living (no separate entrance). Outside a large deck awaits, perfect for outdoor gatherings or simply relaxing in the serene surroundings. Updates include a new furnace in 2018 ensuring comfort and peace of mind. With a 1.5 car garage and parking for 4 vehicles there is room for everyone! Conveniently located near the Lincoln Alexander Parkway/403, public transit, trails, schools, shopping, and restaurants, this home offers easy access to all amenities while maintaining a peaceful residential setting. Don't miss out on the opportunity to make 63 Lynnette Drive your family's new home—schedule a viewing today and discover the endless possibilities it has to offer.
Rooms
- TypeLevelDimensionsFlooring
- KitchenMain7' 1.8" x 19' 5.8"Other
- Living roomMain10' 7.9" x 21' 3.1"Other
- Primary bedroom2nd floor13' 10.8" x 14' 6.8"Other
- Bedroom2nd floor9' 8.1" x 10' 7.9"Other
- Bedroom2nd floor10' 8.6" x 11' 3.8"Other
- Kitchen With Eating AreaLower6' 5.1" x 10' 8.6"Other
- Recreation RoomLower13' 10.8" x 14' 8.9"Other
Listing Agents
Request More Information
Request More Information
Location
63 Lynnette Drive, Hamilton, Ontario, L9B 2J7 Canada
Around this property
Information about the area within a 5-minute walk of this property.
- 21.16% 50 to 64 年份
- 20.33% 35 to 49 年份
- 19.1% 20 to 34 年份
- 10.18% 65 to 79 年份
- 7.96% 15 to 19 年份
- 6.97% 10 to 14 年份
- 5.39% 5 to 9 年份
- 5.07% 0 to 4 年份
- 3.85% 80 and over
- Households in the area are:
- 81.22% Single family
- 15.38% Single person
- 2.77% Multi person
- 0.63% Multi family
- 124 421 $ Average household income
- 51 512 $ Average individual income
- People in the area speak:
- 73.75% English
- 5.71% English and non-official language(s)
- 4.92% Arabic
- 4.2% Italian
- 2.52% Tagalog (Pilipino, Filipino)
- 2.4% Portuguese
- 2.14% Spanish
- 1.68% Yue (Cantonese)
- 1.45% Mandarin
- 1.22% Bengali
- Housing in the area comprises of:
- 55.99% Single detached
- 39.19% Row houses
- 4.06% Semi detached
- 0.39% Apartment 1-4 floors
- 0.37% Duplex
- 0% Apartment 5 or more floors
- Others commute by:
- 6.11% Other
- 3.77% Public transit
- 0.3% Foot
- 0% Bicycle
- 26.11% High school
- 24.74% College certificate
- 19.17% Did not graduate high school
- 17.72% Bachelor degree
- 5.33% Trade certificate
- 5.03% Post graduate degree
- 1.9% University certificate
- The average are quality index for the area is 2
- The area receives 310.69 mm of precipitation annually.
- The area experiences 7.39 extremely hot days (31.69°C) per year.
Request Neighbourhood Information
Learn more about the neighbourhood and amenities around this home
Request NowPayment Calculator
- $
- %$
- %
- Principal and Interest $4,394 /mo
- Property Taxes n/a
- Strata / Condo Fees n/a

