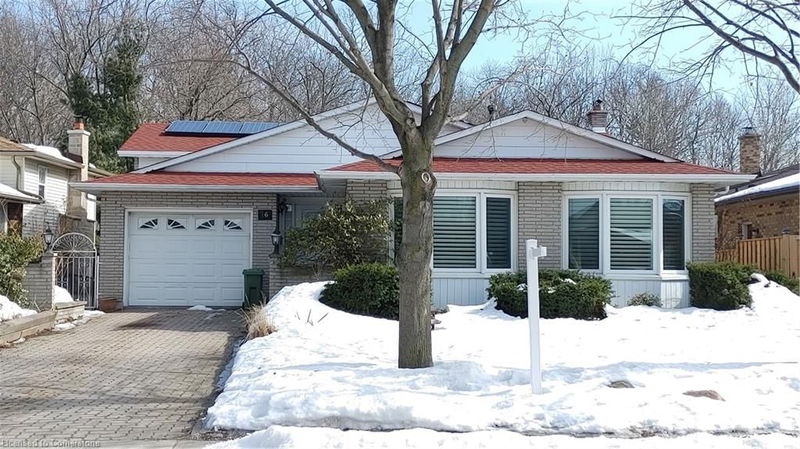Key Facts
- MLS® #: 40700239
- Secondary MLS® #: X11998938
- Property ID: SIRC2303372
- Property Type: Residential, Single Family Detached
- Living Space: 2,652 sq.ft.
- Bedrooms: 3+2
- Bathrooms: 3
- Parking Spaces: 4
- Listed By:
- Right At Home Realty
Property Description
This spacious 4 level back split has it all:an in-law suite w/separate entrance with 2 bedrms could possibly convert into 3.IDEAL for multi generational living. The solar panels will start generating yearly income in 2032 of $2,700-$3,000 for a total approx. income $15,000 over a 5 year period.The upper level boasts 3 bdrms. The master bdrm is a true retreat, offering 5 piece ensuite with Jacuzzi tub. A balcony overlooking the tranquil backyard where you can enjoy your morning coffee,a his and hers closet and separate walk-in closet(has plumbing available if a laundry room were desired). The Main floor has an updated eat-in kitchen w/granite counter, SS appliances, slide out pantry cupboard. An elegant dining/living area with hardwood floors, and bay windows w/California shutters. The lower level offers additional living space with a second kitchen/dining rm with a walkout to your backyard oasis perfect for entertaining or just relaxing. A large family room with a cozy wood burning fireplace. The 4th level offers a bedroom,& Lrg rec rm or possibly 2 more bedrooms. Location Location Location backing onto Bruleville Nature park, and just minutes away from Upper James,Limeridge Mall,Lincoln Alexander Prkwy,and an array of amenities. New roof w/vinyl protection(2019),new air cond.(2024),furnace upgraded with new computer panel(2018),new hrdwood main&2nd Flr. fence, pergola, deck/balcony(2015).
Rooms
- TypeLevelDimensionsFlooring
- Dining roomMain29' 9.8" x 39' 6.4"Other
- KitchenMain36' 2.6" x 29' 8.6"Other
- FoyerMain19' 11.3" x 59' 2.6"Other
- Living roomMain62' 7.5" x 36' 4.6"Other
- Primary bedroom2nd floor49' 5.7" x 55' 11.2"Other
- Bathroom2nd floor29' 6.3" x 36' 4.2"Other
- Bedroom2nd floor26' 7.2" x 33' 1.6"Other
- Bedroom2nd floor29' 8.2" x 36' 2.6"Other
- Bathroom2nd floor22' 11.5" x 23' 3.9"Other
- Kitchen With Eating AreaLower59' 10.5" x 75' 9.8"Other
- Family roomLower52' 9" x 56' 1.6"Other
- BathroomLower19' 11.3" x 23' 3.7"Other
- BedroomLower42' 7.8" x 42' 10.5"Other
- BedroomLower36' 3.8" x 62' 8.3"Other
- Laundry roomLower29' 7.9" x 36' 1.4"Other
Listing Agents
Request More Information
Request More Information
Location
16 Flamingo Drive, Hamilton, Ontario, L9A 4X7 Canada
Around this property
Information about the area within a 5-minute walk of this property.
Request Neighbourhood Information
Learn more about the neighbourhood and amenities around this home
Request NowPayment Calculator
- $
- %$
- %
- Principal and Interest $4,145 /mo
- Property Taxes n/a
- Strata / Condo Fees n/a

