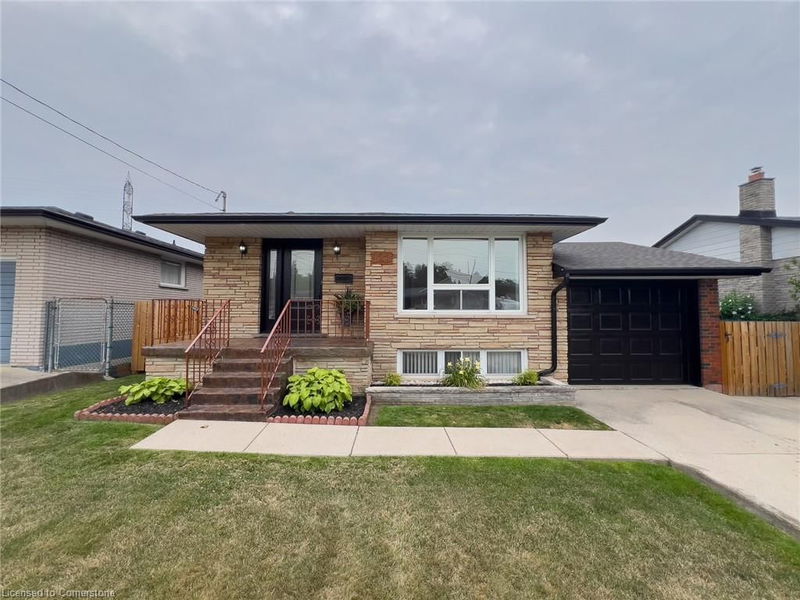Key Facts
- MLS® #: 40702138
- Property ID: SIRC2301451
- Property Type: Residential, Single Family Detached
- Living Space: 1,169 sq.ft.
- Bedrooms: 3+1
- Bathrooms: 2
- Parking Spaces: 4
- Listed By:
- Snowbirds Realty Inc.
Property Description
This charming bungalow is turn key and offers the perfect blend of comfort, functionality in a prime location! Ideal for first-time buyers or those looking to downsize. New sheathing & roof (2024), Eavestrough & downspouts (2024), two tone front door (2024), freshly painted (2024). Beautiful hardwood flooring throughout the main level. The kitchen features ample storage with oak cabinetry. Natural gas hookup for BBQ, fully fenced-in backyard. The basement offers plenty of natural light with the potential for an in-law suite. Situated in a sought-after location just steps away from Glendale Golf and Country Club, close to hiking trails, groceries with easy highway access. Immaculately cared for by the same owner for the past 50 years.
Rooms
- TypeLevelDimensionsFlooring
- Dining roomMain26' 2.9" x 36' 3.4"Other
- KitchenMain36' 3.4" x 23' 3.9"Other
- FoyerMain29' 8.6" x 10' 2"Other
- Living roomMain56' 1.6" x 36' 3.4"Other
- BathroomMain23' 3.5" x 26' 4.1"Other
- BedroomMain36' 4.2" x 29' 7.1"Other
- BedroomMain36' 3.4" x 33' 4.5"Other
- BedroomBasement36' 3.4" x 39' 6"Other
- Primary bedroomMain36' 4.2" x 36' 3.4"Other
- UtilityBasement36' 3.4" x 29' 10.6"Other
- BathroomBasement29' 8.2" x 13' 5.4"Other
- Great RoomBasement98' 7.4" x 36' 3.4"Other
- KitchenBasement39' 4.4" x 36' 3.4"Other
- OtherBasement36' 10.7" x 13' 2.6"Other
Listing Agents
Request More Information
Request More Information
Location
122 Glen Forest Drive, Hamilton, Ontario, L8K 5Z1 Canada
Around this property
Information about the area within a 5-minute walk of this property.
Request Neighbourhood Information
Learn more about the neighbourhood and amenities around this home
Request NowPayment Calculator
- $
- %$
- %
- Principal and Interest $4,003 /mo
- Property Taxes n/a
- Strata / Condo Fees n/a

