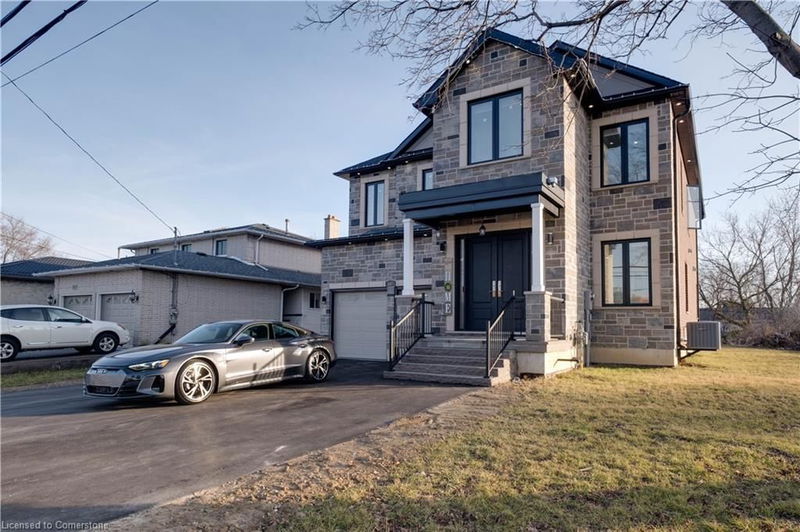Key Facts
- MLS® #: 40702953
- Property ID: SIRC2301307
- Property Type: Residential, Single Family Detached
- Living Space: 3,875 sq.ft.
- Year Built: 2023
- Bedrooms: 5
- Bathrooms: 5
- Parking Spaces: 7
- Listed By:
- Homelife Professionals Realty Inc.
Property Description
Welcome Home. This Stunning 3875 (above Grade - Basement Is Additional 1600 Sqft) Sqft Custom Built Home Is A Testament Of Modern Luxury Living. Located On An Oversized Lot In Sought-after Leckie Park. This Brand New Custom Home Combines Innovative Design With Opulent Comfort To Create A Truly Extraordinary Residence. 5 Bedrooms Each With Their Own Walk In Closet Plus 5 Full Bathrooms. This Is Your Dream Home. Spice-kitchen. Side Entrance For Basement.
Rooms
- TypeLevelDimensionsFlooring
- Family roomMain39' 7.5" x 59' 3"Other
- OtherMain19' 8.2" x 19' 9"Other
- Family roomMain39' 6.4" x 52' 8.2"Other
- Dining roomMain39' 6.4" x 52' 7.4"Other
- FoyerMain23' 3.7" x 26' 4.1"Other
- KitchenMain52' 8.6" x 65' 7.4"Other
- PantryMain19' 9.4" x 16' 4.8"Other
- BathroomMain13' 4.6" x 16' 4.8"Other
- Laundry roomMain32' 9.7" x 39' 7.1"Other
- Bedroom2nd floor42' 11.7" x 62' 4"Other
- Bathroom2nd floor26' 4.9" x 59' 10.5"Other
- Foyer2nd floor19' 10.1" x 39' 6.8"Other
- Bedroom2nd floor42' 8.5" x 39' 6.4"Other
- Bathroom2nd floor26' 4.9" x 16' 4.8"Other
- Bedroom2nd floor33' 1.2" x 52' 7.4"Other
- Bathroom2nd floor26' 5.3" x 26' 2.9"Other
- Bedroom2nd floor36' 10.7" x 49' 2.9"Other
- Bedroom2nd floor36' 10.7" x 33' 1.2"Other
- Bathroom2nd floor23' 2.3" x 29' 9.4"Other
Listing Agents
Request More Information
Request More Information
Location
117 Highland Road W, Hamilton, Ontario, L8J 2T2 Canada
Around this property
Information about the area within a 5-minute walk of this property.
Request Neighbourhood Information
Learn more about the neighbourhood and amenities around this home
Request NowPayment Calculator
- $
- %$
- %
- Principal and Interest 0
- Property Taxes 0
- Strata / Condo Fees 0

