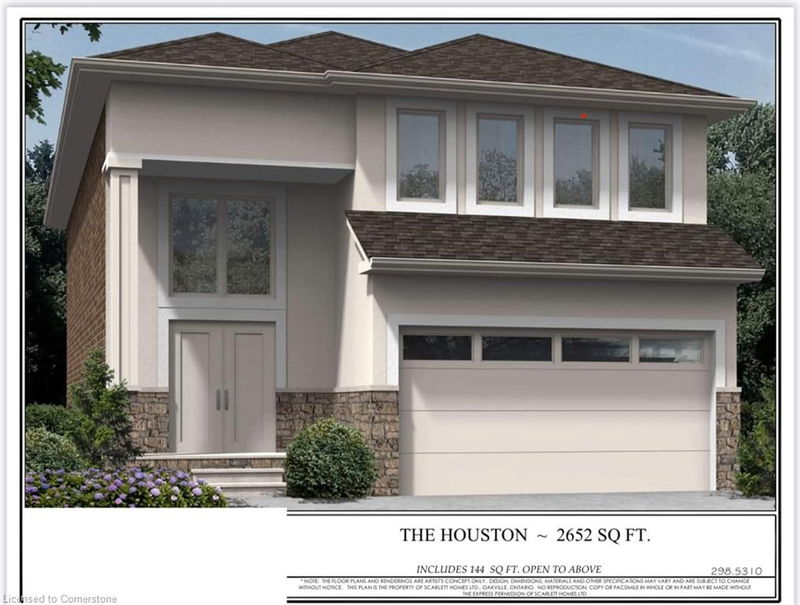Key Facts
- MLS® #: 40702672
- Property ID: SIRC2300438
- Property Type: Residential, Single Family Detached
- Living Space: 2,652 sq.ft.
- Bedrooms: 4
- Bathrooms: 3+1
- Parking Spaces: 4
- Listed By:
- Realty Network
Property Description
POND LOT! NO REAR NEIGHBOURS. BUILDERS INCENTIVE: BONUS UPGRADE TO HARDWOOD THROUGHOUT MAIN AND SECOND FLOOR! All exterior and interior colours selections made by the Buyer. Also includes: oak stairs, all brick/stone exterior, custom kitchen with island and pantry, Granite/Quartz selections with undermount sinks for kitchen and powder room, electric fireplace with mantle, 2nd floor laundry. Contact agent for upgrade pricing, additional lots available, pricing of other lots and standard features. Model home visits available.
Rooms
- TypeLevelDimensionsFlooring
- Family roomMain26' 6.5" x 36' 2.6"Other
- Dining roomMain46' 2.7" x 59' 2.2"Other
- BathroomMain42' 8.5" x 46' 2.7"Other
- Kitchen With Eating AreaMain29' 6.3" x 39' 6.4"Other
- Bedroom2nd floor32' 10.4" x 45' 11.1"Other
- Bedroom2nd floor42' 11.3" x 46' 11.4"Other
- Bedroom2nd floor32' 11.6" x 39' 6.4"Other
- Bathroom2nd floor29' 9.4" x 46' 2.7"Other
Listing Agents
Request More Information
Request More Information
Location
307 Shady Oaks Trail #LOT 25, Hamilton, Ontario, L9B 2T3 Canada
Around this property
Information about the area within a 5-minute walk of this property.
Request Neighbourhood Information
Learn more about the neighbourhood and amenities around this home
Request NowPayment Calculator
- $
- %$
- %
- Principal and Interest 0
- Property Taxes 0
- Strata / Condo Fees 0

