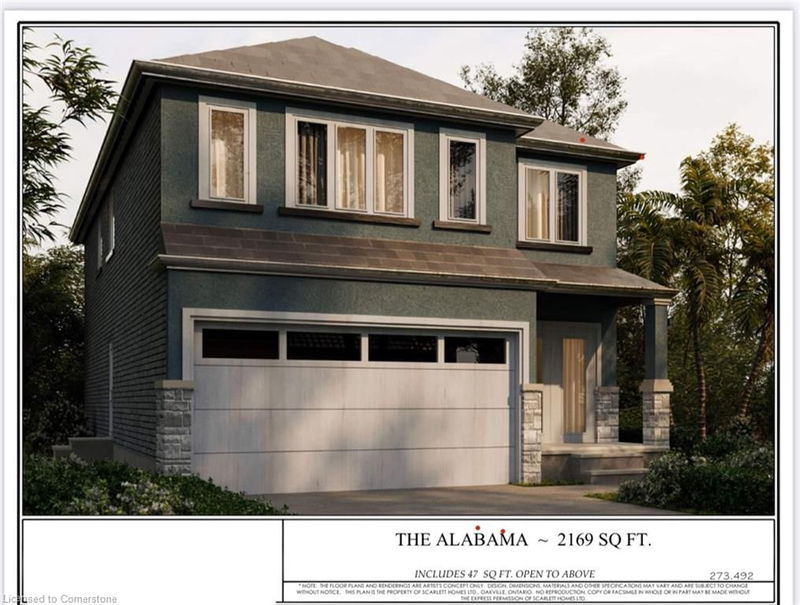Key Facts
- MLS® #: 40701722
- Property ID: SIRC2296496
- Property Type: Residential, Single Family Detached
- Living Space: 2,377 sq.ft.
- Year Built: 2025
- Bedrooms: 4
- Bathrooms: 2+1
- Parking Spaces: 4
- Listed By:
- Realty Network
Property Description
Under construction now, Quick closing available (3-4 months) still time to select colours and finishes. Prestigious new subdivision in Hamilton at Rymal & West 5th Subdivision (Sheldon Gates). All detached homes. All interior and exterior selections to be selected by Buyer. Custom kitchen design included. Hardwood included throughout main floor. Granite selections from builders samples with undermount sinks throughout kitchen and powder room. Oak stairs to 2nd floor. Central Air. Electric fireplace. Includes 2nd floor laundry. Contact agent for upgrade pricing, additional lots available, pricing of other lots and standard features. Model home visits available. INCENTIVE BONUS UPGRADES INCLUDED: HARDWOOD OR TILE THROUGHOUT ALL MAIN AND 2ND FLOOR.
Rooms
- TypeLevelDimensionsFlooring
- KitchenMain18' 2.1" x 11' 10.1"Other
- Family roomMain13' 8.9" x 12' 11.1"Other
- Dining roomMain8' 11.8" x 12' 11.1"Other
- BathroomMain4' 3.1" x 8' 5.1"Other
- Primary bedroom2nd floor13' 5.8" x 14' 11"Other
- Bedroom2nd floor10' 2.8" x 10' 2.8"Other
- Bedroom2nd floor12' 6" x 11' 3"Other
- Bedroom2nd floor12' 7.1" x 12' 9.4"Other
- Bathroom2nd floor7' 6.1" x 4' 11.8"Other
- Laundry room2nd floor4' 5.9" x 5' 6.1"Other
- OtherBasement26' 10" x 22' 10"Other
Listing Agents
Request More Information
Request More Information
Location
8 Dunlop Road, Hamilton, Ontario, L9B 1J6 Canada
Around this property
Information about the area within a 5-minute walk of this property.
Request Neighbourhood Information
Learn more about the neighbourhood and amenities around this home
Request NowPayment Calculator
- $
- %$
- %
- Principal and Interest 0
- Property Taxes 0
- Strata / Condo Fees 0

