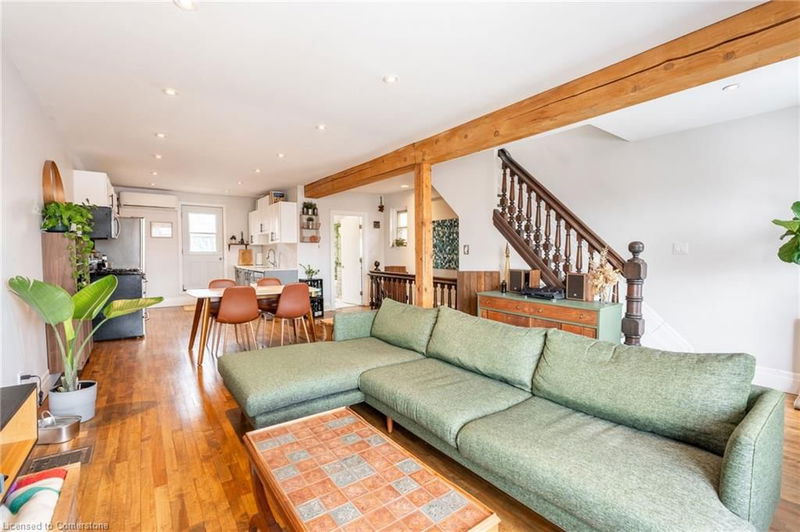Key Facts
- MLS® #: 40697937
- Property ID: SIRC2296391
- Property Type: Residential, Single Family Detached
- Living Space: 1,625 sq.ft.
- Year Built: 1899
- Bedrooms: 3
- Bathrooms: 2
- Parking Spaces: 2
- Listed By:
- RE/MAX Escarpment Realty Inc.
Property Description
Discover the incredible potential of this charming 2.5-storey detached brick home in the heart of Hamilton! Featuring two separate units, this 1,625 sqft versatile property is perfect for multi-generational living or as an income-generating investment. With 3 bedrooms and 2 bathrooms, this home blends classic character with modern updates.
Recent upgrades include new shingles (2018), a high-efficiency furnace (2020), and a brand-new tankless water heater (2024), ensuring comfort and peace of mind. The second unit has been beautifully renovated, offering a stylish and move-in-ready space. Step outside to the impressive 20' x 30' upper deck—an entertainer’s dream! Whether you're hosting guests or simply unwinding, this outdoor oasis provides the perfect setting to enjoy fresh air and city views.
Located in a desirable neighborhood with easy access to amenities, schools, and transit, this home is a fantastic opportunity for homeowners and investors alike. Don’t miss out on this exceptional property!
Rooms
- TypeLevelDimensionsFlooring
- UtilityBasement10' 7.8" x 9' 8.9"Other
- BasementBasement14' 4.8" x 16' 6"Other
- StorageBasement7' 3" x 6' 7.1"Other
- BasementBasement12' 7.1" x 10' 9.9"Other
- Laundry roomBasement8' 2" x 10' 8.6"Other
- BedroomMain11' 1.8" x 12' 6"Other
- KitchenMain10' 2.8" x 10' 11.8"Other
- BathroomMain10' 2.8" x 5' 1.8"Other
- Living roomMain9' 10.1" x 10' 11.1"Other
- Dining roomMain9' 6.1" x 12' 2.8"Other
- FoyerMain19' 7.8" x 5' 2.9"Other
- Kitchen2nd floor9' 10.1" x 9' 8.9"Other
- Family room2nd floor14' 11" x 16' 6"Other
- Dining room2nd floor6' 5.1" x 9' 8.9"Other
- Bathroom2nd floor7' 1.8" x 6' 5.1"Other
- Bedroom3rd floor14' 4" x 13' 3.8"Other
- Other3rd floor5' 2.9" x 6' 5.1"Other
- Primary bedroom3rd floor12' 8.8" x 14' 11"Other
Listing Agents
Request More Information
Request More Information
Location
71 Clyde Street, Hamilton, Ontario, L8L 5R5 Canada
Around this property
Information about the area within a 5-minute walk of this property.
- 30.23% 20 to 34 years
- 18.52% 35 to 49 years
- 17.45% 50 to 64 years
- 9.79% 65 to 79 years
- 6.4% 0 to 4 years
- 4.97% 10 to 14 years
- 4.92% 15 to 19 years
- 4.76% 5 to 9 years
- 2.97% 80 and over
- Households in the area are:
- 47% Single family
- 42.74% Single person
- 9.66% Multi person
- 0.6% Multi family
- $79,176 Average household income
- $36,317 Average individual income
- People in the area speak:
- 73.77% English
- 5.43% English and non-official language(s)
- 4.84% Portuguese
- 3.12% Spanish
- 2.79% Arabic
- 2.78% Somali
- 2.54% Vietnamese
- 1.9% French
- 1.56% Albanian
- 1.27% Tagalog (Pilipino, Filipino)
- Housing in the area comprises of:
- 33.39% Apartment 5 or more floors
- 22.88% Apartment 1-4 floors
- 20.47% Single detached
- 11.39% Duplex
- 7.89% Semi detached
- 3.98% Row houses
- Others commute by:
- 18.85% Public transit
- 10.11% Foot
- 2.63% Other
- 0.71% Bicycle
- 31.95% High school
- 28.78% Did not graduate high school
- 17.63% College certificate
- 12.01% Bachelor degree
- 5.64% Trade certificate
- 3.63% Post graduate degree
- 0.35% University certificate
- The average air quality index for the area is 2
- The area receives 306.71 mm of precipitation annually.
- The area experiences 7.39 extremely hot days (32.08°C) per year.
Request Neighbourhood Information
Learn more about the neighbourhood and amenities around this home
Request NowPayment Calculator
- $
- %$
- %
- Principal and Interest $3,173 /mo
- Property Taxes n/a
- Strata / Condo Fees n/a

