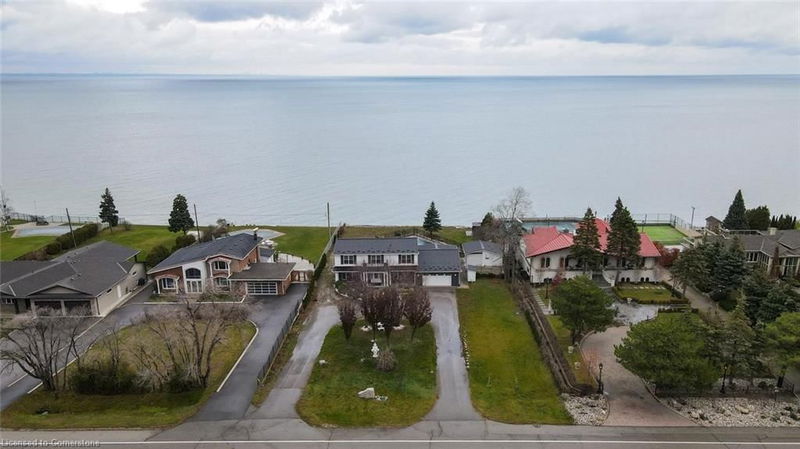Key Facts
- MLS® #: 40701542
- Property ID: SIRC2294690
- Property Type: Residential, Single Family Detached
- Living Space: 3,855 sq.ft.
- Year Built: 1966
- Bedrooms: 4+1
- Bathrooms: 4+1
- Parking Spaces: 14
- Listed By:
- RE/MAX Aboutowne Realty Corp.
Property Description
Perched on the tranquil shores of Lake Ontario, this exquisite home offers breathtaking, unobstructed views of the Toronto skyline, refined living spaces, and numerous upgrades throughout. Inside, the inviting layout features spacious principal rooms with hardwood floors and pot lights. The dining room showcases stunning lake views, while the family room boasts a cozy gas fireplace. Built-in speakers enhance the ambiance of the living room. The chef’s kitchen impresses with stainless steel appliances, granite countertops, and hardwood flooring. The primary bedroom serves as a private retreat with a 3-piece ensuite, a walk-in closet, and
hardwood floors. Three additional bedrooms provide ample space, including one with serene lake views and others overlooking the lush front yard. The versatile lower level includes a bedroom, a full washroom, and walk-up access to the backyard oasis. Outdoors, enjoy a 16' x 40' concrete pool set against a tranquil waterfront backdrop, along with a private outdoor sauna for ultimate relaxation. This home effortlessly blends luxury, comfort, and style—perfect for your refined lifestyle.
**Survey Available**
Rooms
- TypeLevelDimensionsFlooring
- KitchenMain13' 5" x 16' 4"Other
- Living roomMain22' 10.8" x 12' 7.9"Other
- Dining roomMain11' 10.9" x 12' 8.8"Other
- Family roomMain22' 2.1" x 20' 11.1"Other
- Bedroom2nd floor12' 9.1" x 13' 8.1"Other
- Primary bedroom2nd floor12' 9.1" x 16' 2"Other
- Bedroom2nd floor12' 9.1" x 9' 6.9"Other
- Bedroom2nd floor12' 9.1" x 9' 8.9"Other
- StorageBasement6' 7.9" x 20' 2.9"Other
- Home officeBasement11' 6.9" x 13' 10.8"Other
- Recreation RoomBasement21' 7.8" x 13' 10.9"Other
- BedroomBasement11' 1.8" x 12' 11.1"Other
Listing Agents
Request More Information
Request More Information
Location
1073 N Service Road, Hamilton, Ontario, L8E 5E1 Canada
Around this property
Information about the area within a 5-minute walk of this property.
Request Neighbourhood Information
Learn more about the neighbourhood and amenities around this home
Request NowPayment Calculator
- $
- %$
- %
- Principal and Interest $13,428 /mo
- Property Taxes n/a
- Strata / Condo Fees n/a

