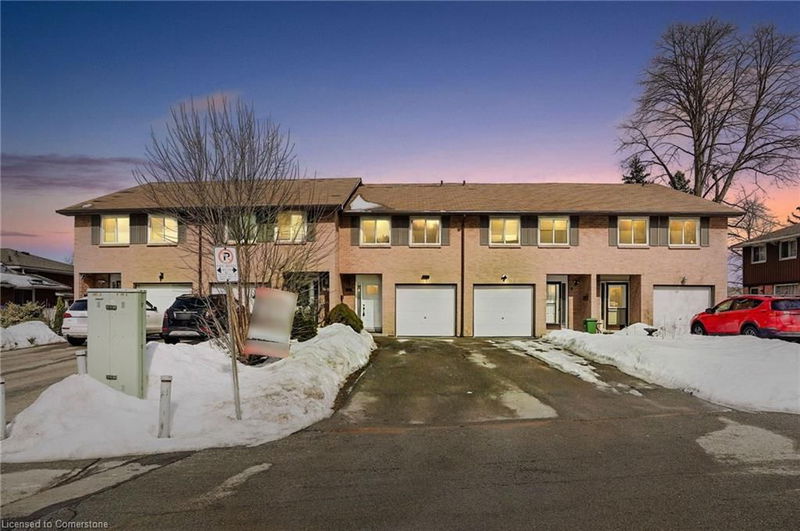Key Facts
- MLS® #: 40701648
- Property ID: SIRC2294655
- Property Type: Residential, Condo
- Living Space: 1,175 sq.ft.
- Bedrooms: 3+1
- Bathrooms: 2
- Parking Spaces: 3
- Listed By:
- Michael St. Jean Realty Inc.
Property Description
Low maintenance fees! This beautifully renovated 3-bedroom, 2-bathroom home is located in a sought-after, family-friendly neighborhood and is move-in ready! Step inside to a bright and welcoming foyer with elegant wainscoting. The spacious living room features pot lights and built-in accents, creating the perfect ambiance for relaxation or entertaining. The gourmet kitchen is a chef’s dream, complete with sleek granite countertops, a stylish backsplash, and top-of-the-line appliances including a gas stove. The main bathroom is a luxurious 5-piece retreat with double sinks, a soaker tub, and a walk-in shower, all beautifully tiled. Nearly everything in this home has been updated in the last 5 years with high-quality materials and workmanship, including the kitchen, two full bathrooms, flooring throughout, electrical panel, some windows and exterior doors, heat pumps, and an owned hot water tank. Freshly painted as well, this home offers modern comfort and style and is ready for you to move in without having to do anything but enjoy!
The private fenced in backyard backs onto a serene parkette, providing a peaceful escape right at your doorstep. Enjoy walking trails, parks, nearby highways, and top-rated schools, all within close proximity. Plus, with low maintenance fees of just $373/month, which include water, lawn care, and upkeep of major components like the roof, windows, doors, and garage door, you can enjoy peace of mind for years to come. Don’t miss this great opportunity to make this your home. Schedule a showing today and see the value for yourself!
Rooms
- TypeLevelDimensionsFlooring
- KitchenMain11' 3.8" x 15' 5.8"Other
- Living roomMain11' 3" x 16' 6"Other
- Primary bedroom2nd floor10' 2.8" x 14' 2.8"Other
- Bedroom3rd floor8' 2" x 12' 9.4"Other
- Bedroom3rd floor8' 6.3" x 10' 11.8"Other
- BedroomBasement6' 2" x 12' 9.4"Other
- Recreation RoomBasement9' 4.9" x 10' 11.8"Other
Listing Agents
Request More Information
Request More Information
Location
66 Summercrest Drive #3, Hamilton, Ontario, L8K 6G6 Canada
Around this property
Information about the area within a 5-minute walk of this property.
Request Neighbourhood Information
Learn more about the neighbourhood and amenities around this home
Request NowPayment Calculator
- $
- %$
- %
- Principal and Interest $2,782 /mo
- Property Taxes n/a
- Strata / Condo Fees n/a

