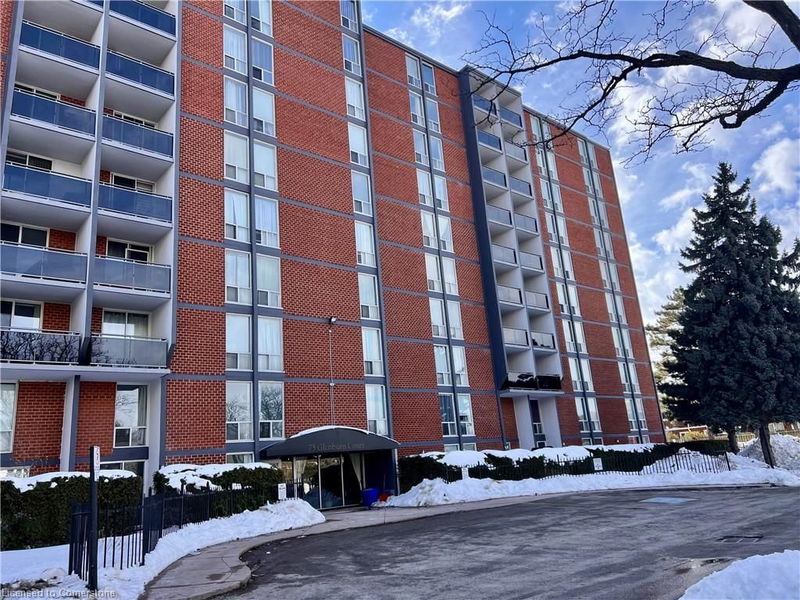Key Facts
- MLS® #: 40700811
- Property ID: SIRC2293229
- Property Type: Residential, Condo
- Living Space: 1,093 sq.ft.
- Lot Size: 165,430 sq.ft.
- Year Built: 1973
- Bedrooms: 3
- Bathrooms: 1
- Parking Spaces: 2
- Listed By:
- Royal LePage State Realty
Property Description
Introducing a fantastic opportunity for first-time home buyers, retirees &
investors. This 3 bed, 1 bath condo boasts approx. 1093 sq.ft of living space,
providing ample room for comfortable living & entertaining. As you step
inside, you'll be greeted by a well-designed open-concept layout, featuring
stylish flooring throughout & large floor-to-ceiling windows for an abundance
of natural light. Step out onto your private balcony to enjoy panoramic views of
Lake Ontario. The condo offers 2 parking spots (P4 & P5), storage locker, a
convenient in-suite washing machine & tons of closet space within the home.
This sought after & well maintained building offers: exercise room, sauna &
common laundry. Located close to: schools, Eastgate Square Mall, grocery
stores, restaurants, parks/trails, access to highways (Redhill & QEW) & public
transit. RSA. SQFTA.
Rooms
Listing Agents
Request More Information
Request More Information
Location
75 Glenburn Court #808, Hamilton, Ontario, L8E 1C7 Canada
Around this property
Information about the area within a 5-minute walk of this property.
- 21.74% 20 to 34 years
- 20.96% 50 to 64 years
- 17.89% 35 to 49 years
- 14.52% 65 to 79 years
- 5.48% 0 to 4 years
- 5.25% 5 to 9 years
- 5.09% 15 to 19 years
- 4.77% 10 to 14 years
- 4.29% 80 and over
- Households in the area are:
- 59.55% Single family
- 33.58% Single person
- 6.38% Multi person
- 0.49% Multi family
- $86,912 Average household income
- $38,721 Average individual income
- People in the area speak:
- 66.85% English
- 7.39% Arabic
- 5.26% English and non-official language(s)
- 3.91% Punjabi (Panjabi)
- 3.2% Urdu
- 3.11% Spanish
- 2.96% Serbian
- 2.92% Italian
- 2.23% Polish
- 2.17% Croatian
- Housing in the area comprises of:
- 68.71% Apartment 5 or more floors
- 17.93% Single detached
- 10.09% Row houses
- 2.89% Semi detached
- 0.38% Duplex
- 0% Apartment 1-4 floors
- Others commute by:
- 8.54% Public transit
- 8.39% Foot
- 1.4% Other
- 0% Bicycle
- 33.45% High school
- 24.46% Did not graduate high school
- 17.95% College certificate
- 13.06% Bachelor degree
- 6.57% Trade certificate
- 3.65% Post graduate degree
- 0.85% University certificate
- The average air quality index for the area is 2
- The area receives 305.89 mm of precipitation annually.
- The area experiences 7.4 extremely hot days (31.85°C) per year.
Request Neighbourhood Information
Learn more about the neighbourhood and amenities around this home
Request NowPayment Calculator
- $
- %$
- %
- Principal and Interest $2,070 /mo
- Property Taxes n/a
- Strata / Condo Fees n/a

