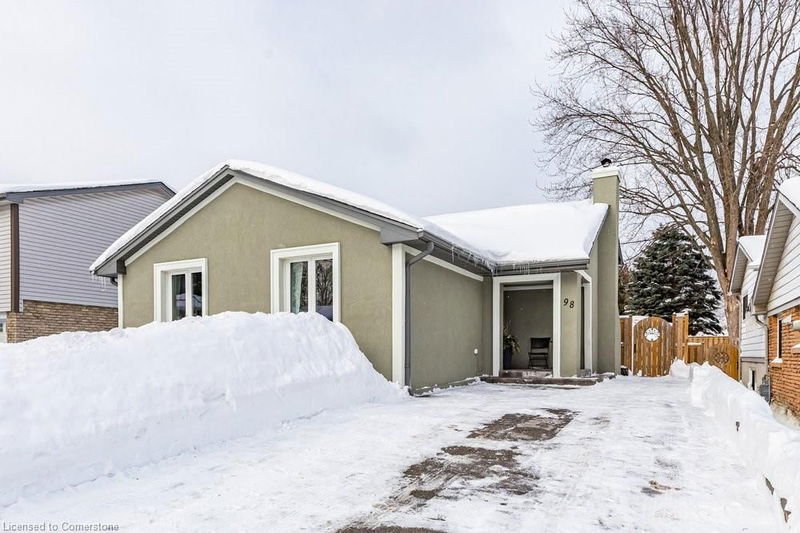Key Facts
- MLS® #: 40699170
- Property ID: SIRC2293160
- Property Type: Residential, Single Family Detached
- Living Space: 1,116 sq.ft.
- Bedrooms: 3
- Bathrooms: 2
- Parking Spaces: 4
- Listed By:
- RE/MAX Escarpment Realty Inc.
Property Description
Fantastic opportunity in Fessenden! This spacious four-level backsplit offers 1,700 sq.ft. of finished living space in a prime location-walking distance to schools, parks, and minutes from Meadowlands Power Centre, highways, and transit. The main level features a bright foyer, open living/dining area with hardwood floors, and an updated kitchen with a large island. Upstairs, you'll find a generous primary bedroom, two additional bedrooms, and a renovated four-piece bath. The lower level boasts a versatile space with a wet bar, three-piece bath, and walkout to a large backyard-perfect for hosting and outdoor enjoyment. The fully finished basement offers a great room for guests or a home office. Bonus Double-wide driveway with parking for up to 4 cars! Don't miss out, book your showing today!
Rooms
- TypeLevelDimensionsFlooring
- Living roomMain14' 4" x 8' 2.8"Other
- Dining roomMain9' 6.1" x 12' 11.1"Other
- KitchenMain10' 4.8" x 14' 6.8"Other
- Primary bedroom2nd floor14' 9.9" x 10' 7.8"Other
- Bathroom2nd floor5' 6.9" x 8' 11.8"Other
- Bedroom2nd floor8' 3.9" x 9' 3"Other
- Family roomLower15' 8.1" x 18' 9.1"Other
- BathroomLower6' 5.1" x 8' 2"Other
- Bedroom2nd floor11' 6.1" x 8' 11"Other
- KitchenLower10' 11.8" x 8' 7.1"Other
- Recreation RoomBasement22' 8" x 10' 7.9"Other
- StorageBasement7' 10.3" x 9' 3"Other
- Laundry roomBasement12' 7.9" x 9' 3"Other
Listing Agents
Request More Information
Request More Information
Location
98 Forestgate Drive, Hamilton, Ontario, L8P 2J5 Canada
Around this property
Information about the area within a 5-minute walk of this property.
Request Neighbourhood Information
Learn more about the neighbourhood and amenities around this home
Request NowPayment Calculator
- $
- %$
- %
- Principal and Interest $4,145 /mo
- Property Taxes n/a
- Strata / Condo Fees n/a

