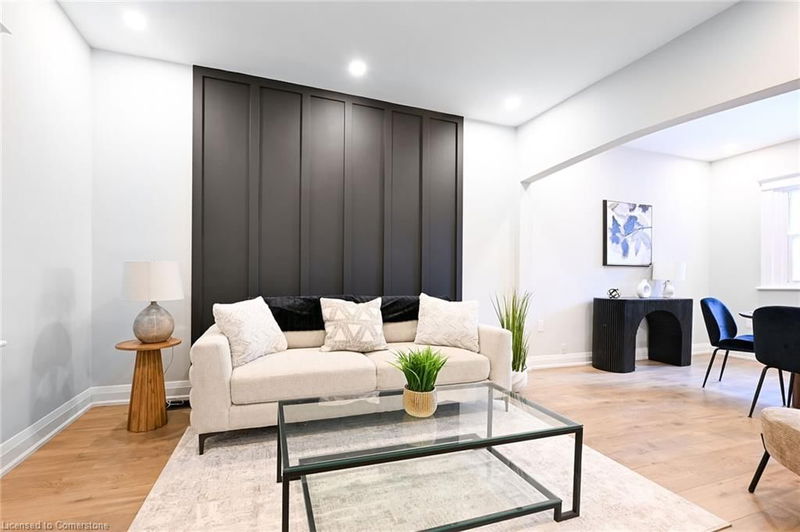Key Facts
- MLS® #: 40700905
- Property ID: SIRC2291480
- Property Type: Residential, Single Family Detached
- Living Space: 1,131 sq.ft.
- Bedrooms: 3
- Bathrooms: 1
- Listed By:
- RE/MAX Escarpment Realty Inc.
Property Description
RENOVATED & VERY SPACIOUS TWO STOREY HOUSE, IN HAMILTON CENTRE, OFFERING 3 BEDROOMS,FULL WASHROOM WITH CUSTOM EAT IN KITCHEN & GOOD SIZE FORMAL DINNING ROOM/ATTACHED LIVING ROOM. NEW FLOORING, SIDING, ROOF. WALKOUT TO LARGE DECK FROM THE KITCHEN. NO CARPET IN THE HOUSE EXCEPT STAIRS.FULLY FENCED YARD. UNFINISHED FULL BASEMENT. FINISHED ATTIC CAN BE USED AS STORAGE. EASY ACCESS TO HIGHWAYS AND CLOSE TO PUBLIC TRANSIT & AMENITIES. Room sizes and square feet are approximate. Approximately 1131 SF of finished area including attic. Room size measurements are taken at widest points. Buyer or Buyer's agent to verify Property Taxes for 2024
Rooms
- TypeLevelDimensionsFlooring
- Living roomMain9' 6.1" x 12' 11.1"Other
- Kitchen With Eating AreaMain11' 1.8" x 11' 1.8"Other
- Dining roomMain10' 2.8" x 15' 1.8"Other
- FoyerMain5' 8.1" x 12' 4.8"Other
- Bedroom2nd floor7' 4.9" x 10' 7.8"Other
- Primary bedroom2nd floor7' 4.9" x 11' 6.9"Other
- Bedroom2nd floor9' 4.9" x 9' 8.1"Other
- Attic3rd floor9' 1.8" x 19' 3.8"Other
Listing Agents
Request More Information
Request More Information
Location
55 Douglas Avenue, Hamilton, Ontario, L8L 5R2 Canada
Around this property
Information about the area within a 5-minute walk of this property.
Request Neighbourhood Information
Learn more about the neighbourhood and amenities around this home
Request NowPayment Calculator
- $
- %$
- %
- Principal and Interest $2,685 /mo
- Property Taxes n/a
- Strata / Condo Fees n/a

