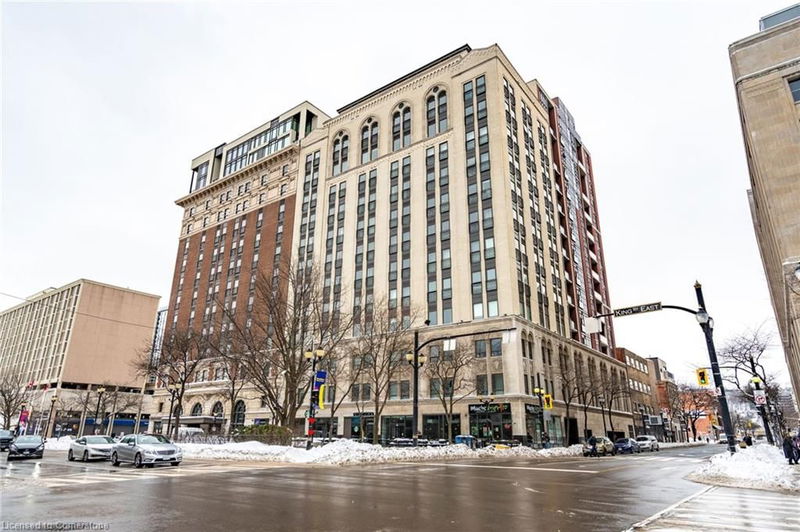Key Facts
- MLS® #: 40700555
- Property ID: SIRC2288746
- Property Type: Residential, Condo
- Living Space: 617 sq.ft.
- Bedrooms: 1
- Bathrooms: 1
- Listed By:
- RE/MAX Escarpment Frank Realty
Property Description
THE ONE WITH THE VIEW! Welcome to Hamilton's iconic Residences of Royal Connaught. This building perfectly blends old charm with modern design. Upon entering the lobby, under the canopy only missing the red carpet, you'll be surrounded by elegance. The large arched windows, photos from the past, marble floors, and the concierge to greet you all lend to the aesthetic of the Royal Connaught. Perched up on the 10th floor, you'll fall in love with the view of the escarpment no matter what season. Stainless steel appliances and granite countertops with the breakfast bar allow you to make your favorite meals while enjoying the view. Floor to ceiling windows, all 9 feet, flood your condo with natural light and a Juliette balcony. The bedroom also consists of a floor to ceiling window and a very generous walk-in closet. Can't reach the top, step stool included. Granite countertop and a glass shower add to the overall beauty of this unit. In-suite laundry and a very clean and spacious storage locker conveniently located just a few doors down. Owners can enjoy use of the gym, media room, rooftop patio, terrace, or a glass of wine on the second-floor mezzanine. A security monitored mail room allows you to receive all your packages with peace of mind. Downtown living will provide you with the enjoyment of all the restaurants, shops, entertainment venues, and culture of the city. Oh, and a Starbucks too.
Rooms
Listing Agents
Request More Information
Request More Information
Location
112 King Street E #1012, Hamilton, Ontario, L8N 1A8 Canada
Around this property
Information about the area within a 5-minute walk of this property.
- 40.14% 20 à 34 ans
- 17.71% 35 à 49 ans
- 15.03% 50 à 64 ans
- 9.62% 65 à 79 ans
- 4.32% 0 à 4 ans ans
- 3.71% 5 à 9 ans
- 3.62% 15 à 19 ans
- 3.14% 80 ans et plus
- 2.7% 10 à 14
- Les résidences dans le quartier sont:
- 56.82% Ménages d'une seule personne
- 31.7% Ménages unifamiliaux
- 11.22% Ménages de deux personnes ou plus
- 0.26% Ménages multifamiliaux
- 73 201 $ Revenu moyen des ménages
- 39 314 $ Revenu personnel moyen
- Les gens de ce quartier parlent :
- 67.49% Anglais
- 6.68% Anglais et langue(s) non officielle(s)
- 5.6% Mandarin
- 4.4% Arabe
- 4.24% Gujarati
- 3.03% Somali
- 2.99% Espagnol
- 2.01% Français
- 1.79% Tagalog (pilipino)
- 1.76% Yue (Cantonese)
- Le logement dans le quartier comprend :
- 70.7% Appartement, 5 étages ou plus
- 23% Appartement, moins de 5 étages
- 2.01% Maison en rangée
- 1.95% Maison individuelle non attenante
- 1.72% Duplex
- 0.62% Maison jumelée
- D’autres font la navette en :
- 29.59% Transport en commun
- 14.87% Marche
- 5.44% Autre
- 0.89% Vélo
- 24.75% Diplôme d'études secondaires
- 24.28% Baccalauréat
- 19.47% Certificat ou diplôme d'un collège ou cégep
- 17.13% Aucun diplôme d'études secondaires
- 7.23% Certificat ou diplôme universitaire supérieur au baccalauréat
- 5.1% Certificat ou diplôme d'apprenti ou d'une école de métiers
- 2.04% Certificat ou diplôme universitaire inférieur au baccalauréat
- L’indice de la qualité de l’air moyen dans la région est 2
- La région reçoit 306.71 mm de précipitations par année.
- La région connaît 7.39 jours de chaleur extrême (32.08 °C) par année.
Request Neighbourhood Information
Learn more about the neighbourhood and amenities around this home
Request NowPayment Calculator
- $
- %$
- %
- Principal and Interest $2,196 /mo
- Property Taxes n/a
- Strata / Condo Fees n/a

