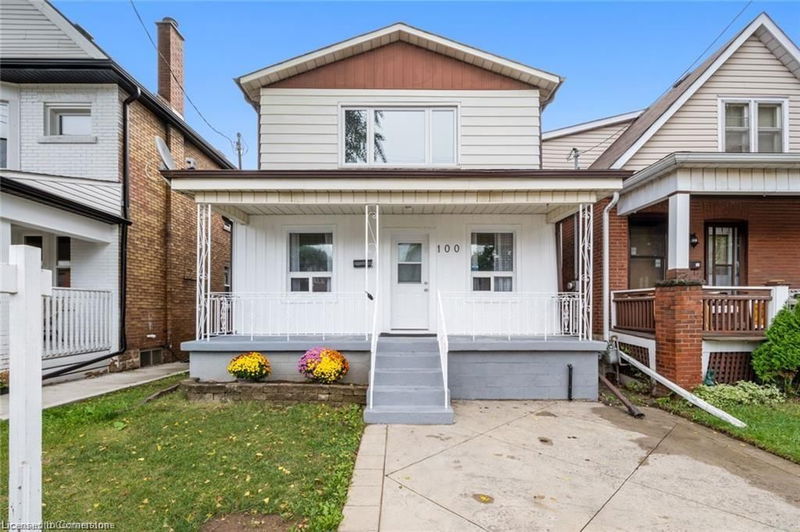Key Facts
- MLS® #: 40697066
- Property ID: SIRC2287078
- Property Type: Residential, Single Family Detached
- Living Space: 1,886 sq.ft.
- Year Built: 1919
- Bedrooms: 4
- Bathrooms: 2
- Parking Spaces: 3
- Listed By:
- Keller Williams Complete Realty
Property Description
Discover this beautifully updated 4-bedroom, 2-bathroom home. Previously utilized as a two-family residence with 2 furnaces and Ac units giving it the potential for easy conversion with minimal updates. Enter from the front of the home offering a single driveway and a large front porch. Access to the home through the fully fenced yard featuring a rear deck and new stone patio and walkway. The Main Floor offers an Open-concept living area, spacious kitchen/dinette, two generous bedrooms and a full bath. The living space seamlessly connects to a high and dry basement. The Upper Level Features a large games/family room with plumbing for a second kitchen, two sizeable bedrooms, and a full 4-piece bath. Perfect for extended families or a teenage retreat on the upper level. Walking distance to Ottawa St shopping district, and The centre on Barton St mall. Don’t miss out on this fantastic opportunity.
Rooms
- TypeLevelDimensionsFlooring
- Living / Dining RoomMain36' 2.6" x 82' 2.2"Other
- BedroomMain29' 8.2" x 36' 3.8"Other
- KitchenMain29' 7.1" x 56' 4.7"Other
- BedroomMain26' 6.8" x 39' 5.2"Other
- Bedroom2nd floor23' 1.9" x 39' 6.8"Other
- Family room2nd floor36' 4.2" x 59' 2.2"Other
- Bedroom2nd floor29' 7.1" x 49' 6.4"Other
- Other2nd floor32' 10.4" x 59' 6.6"Other
Listing Agents
Request More Information
Request More Information
Location
100 Park Row N, Hamilton, Ontario, L8H 4E6 Canada
Around this property
Information about the area within a 5-minute walk of this property.
- 23.19% 20 to 34 years
- 22.08% 35 to 49 years
- 20.9% 50 to 64 years
- 10.26% 65 to 79 years
- 6.13% 0 to 4 years
- 5.22% 15 to 19 years
- 5.16% 5 to 9 years
- 5.1% 10 to 14 years
- 1.96% 80 and over
- Households in the area are:
- 60.34% Single family
- 32.69% Single person
- 6.53% Multi person
- 0.44% Multi family
- $88,791 Average household income
- $43,056 Average individual income
- People in the area speak:
- 90.29% English
- 2.06% Spanish
- 1.56% Tagalog (Pilipino, Filipino)
- 1.37% Portuguese
- 1.35% English and non-official language(s)
- 0.96% French
- 0.89% Italian
- 0.57% English and French
- 0.5% Arabic
- 0.45% Vietnamese
- Housing in the area comprises of:
- 87.69% Single detached
- 8.01% Apartment 1-4 floors
- 4.07% Duplex
- 0.23% Semi detached
- 0% Row houses
- 0% Apartment 5 or more floors
- Others commute by:
- 14.15% Public transit
- 5.37% Foot
- 2.97% Other
- 0.56% Bicycle
- 33.44% High school
- 24.07% Did not graduate high school
- 23.07% College certificate
- 10.8% Bachelor degree
- 5.96% Trade certificate
- 2.09% Post graduate degree
- 0.59% University certificate
- The average air quality index for the area is 2
- The area receives 306.78 mm of precipitation annually.
- The area experiences 7.4 extremely hot days (31.82°C) per year.
Request Neighbourhood Information
Learn more about the neighbourhood and amenities around this home
Request NowPayment Calculator
- $
- %$
- %
- Principal and Interest $3,075 /mo
- Property Taxes n/a
- Strata / Condo Fees n/a

