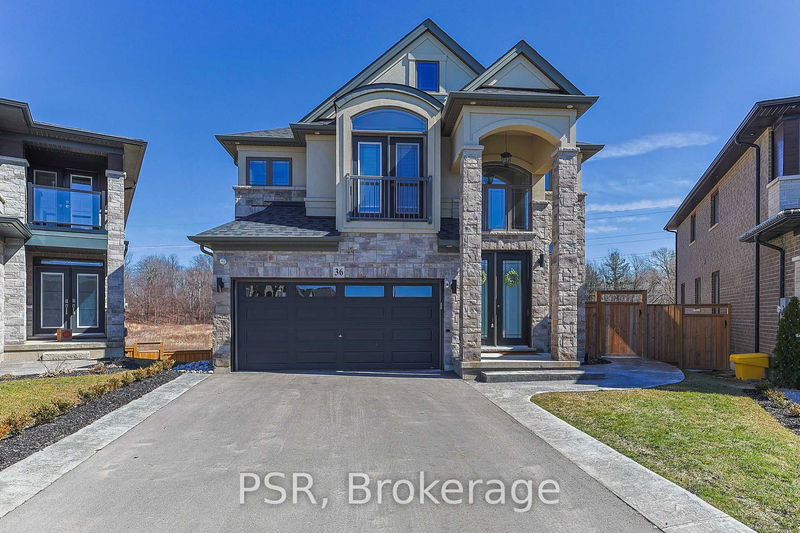Key Facts
- MLS® #: X11977418
- Property ID: SIRC2283498
- Property Type: Residential, Single Family Detached
- Year Built: 6
- Bedrooms: 4+1
- Bathrooms: 4
- Additional Rooms: Den
- Parking Spaces: 4
- Listed By:
- PSR
Property Description
Welcome to this stunning home nestled in a quiet, family-friendly court, offering 3,229 square feet of elegant living space. Step into the grand foyer, where an impressive staircase and chandelier set the tone for sophistication. The formal dining room is perfect for hosting, while the family room boasts pot lights and coffered ceilings, seamlessly flowing into the custom kitchen. Here, you'll find a massive granite waterfall island and top-tier appliances, including a professional-sized side-by-side freezer and fridge.Upstairs, four spacious bedrooms await, along with a convenient second-level laundry room. The primary suite features a dual vanity, a luxurious jacuzzi tub, and a separate shower.The finished basement is a true extension of the home, complete with a full second kitchen, a large bedroom, a 4-piece bath, and a walkout leading to the backyard. Step outside to your covered porch, elevated deck, and a beautifully landscaped space featuring an armour stone entrance, a custom gazebo, and a built-in outdoor fireplace perfect for entertaining or unwinding by the fire. Enjoy the peaceful surroundings as this home backs onto a serene forest. Don't miss this incredible opportunity to own a home that offers both luxury and tranquility!
Rooms
- TypeLevelDimensionsFlooring
- Dining roomMain3' 7.7" x 4' 10.6"Other
- Family roomMain5' 6.2" x 5' 10.2"Other
- KitchenMain3' 6.9" x 6' 5.9"Other
- BathroomMain0' x 0'Other
- Other2nd floor4' 4.3" x 4' 8.2"Other
- Bedroom2nd floor2' 11.4" x 4' 1.2"Other
- Bedroom2nd floor2' 11.4" x 3' 3.3"Other
- Bedroom2nd floor3' 3.3" x 4' 3.5"Other
- Laundry room2nd floor0' x 0'Other
- BedroomBasement4' 4.2" x 4' 9.4"Other
- KitchenBasement4' 4.2" x 4' 9.4"Other
- BathroomBasement0' x 0'Other
Listing Agents
Request More Information
Request More Information
Location
36 Scanlon Pl, Hamilton, Ontario, L9K 0H5 Canada
Around this property
Information about the area within a 5-minute walk of this property.
- 22.98% 35 to 49 years
- 19.89% 20 to 34 years
- 17.72% 50 to 64 years
- 8.31% 15 to 19 years
- 8.16% 10 to 14 years
- 7.66% 65 to 79 years
- 7.42% 5 to 9 years
- 6.29% 0 to 4 years
- 1.56% 80 and over
- Households in the area are:
- 83.3% Single family
- 11.48% Single person
- 3.17% Multi person
- 2.05% Multi family
- $153,787 Average household income
- $63,325 Average individual income
- People in the area speak:
- 62.85% English
- 7.52% English and non-official language(s)
- 6.77% Arabic
- 6.47% Mandarin
- 5.15% Urdu
- 2.67% Punjabi (Panjabi)
- 2.55% Italian
- 2.24% Korean
- 1.98% Yue (Cantonese)
- 1.78% Polish
- Housing in the area comprises of:
- 70.32% Single detached
- 26.96% Row houses
- 1.21% Apartment 5 or more floors
- 1.09% Semi detached
- 0.23% Duplex
- 0.19% Apartment 1-4 floors
- Others commute by:
- 3.79% Public transit
- 3.15% Other
- 2.3% Foot
- 0.02% Bicycle
- 27.22% High school
- 26.88% Bachelor degree
- 17.49% College certificate
- 12.48% Did not graduate high school
- 10.43% Post graduate degree
- 2.93% Trade certificate
- 2.57% University certificate
- The average air quality index for the area is 2
- The area receives 312.15 mm of precipitation annually.
- The area experiences 7.39 extremely hot days (31.61°C) per year.
Request Neighbourhood Information
Learn more about the neighbourhood and amenities around this home
Request NowPayment Calculator
- $
- %$
- %
- Principal and Interest $9,033 /mo
- Property Taxes n/a
- Strata / Condo Fees n/a

