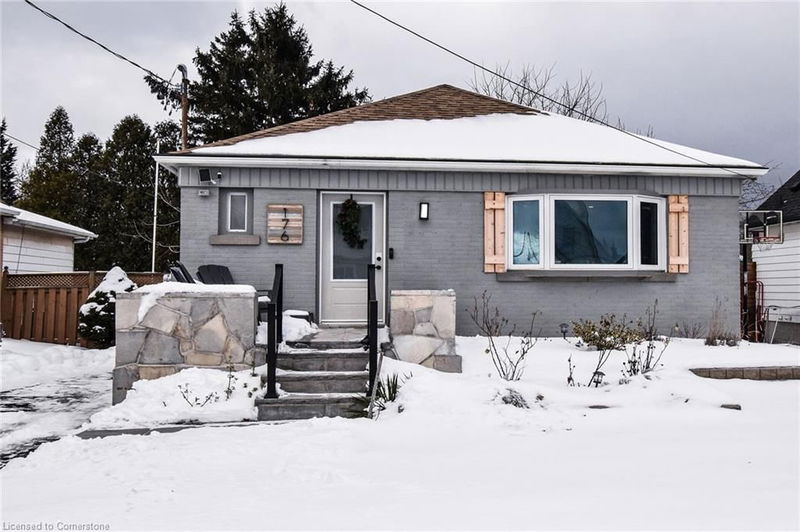Key Facts
- MLS® #: 40698272
- Property ID: SIRC2280743
- Property Type: Residential, Single Family Detached
- Living Space: 1,893 sq.ft.
- Lot Size: 4,197 sq.ft.
- Year Built: 1953
- Bedrooms: 3+3
- Bathrooms: 2
- Parking Spaces: 3
- Listed By:
- RE/MAX Escarpment Realty Inc.
Property Description
LEGAL 2 FAMILY RESIDENTIAL HOME! Absolutely stunning, open concept 3+3 bedroom home providing separate entrance to lower level. Exceptionally finished top to bottom! 2 gorgeous kitchens with quartz counters, 2 bathrooms with designer vanities, 2 laundries - one for each level. Sunroom at back of home opens to fenced yard with hot tub for relaxing. Excellent Hamilton mountain location in a quiet residential area with amenities at your fingertips. Easy access to the LINC, Redhill Valley Parkway and 403. This home provides a perfect opportunity for a family, investors or multi-generational living. Flexible closing. Nothing to do but move in & enjoy!
Rooms
- TypeLevelDimensionsFlooring
- Kitchen With Eating AreaMain10' 7.8" x 16' 2.8"Other
- BedroomMain9' 1.8" x 11' 1.8"Other
- Living roomMain13' 5.8" x 15' 5.8"Other
- BedroomMain9' 1.8" x 11' 6.1"Other
- BedroomMain10' 4" x 11' 8.1"Other
- Solarium/SunroomMain9' 3.8" x 10' 7.8"Other
- Living roomBasement11' 3" x 13' 3.8"Other
- BedroomBasement10' 5.9" x 11' 6.9"Other
- BedroomBasement10' 4.8" x 10' 9.1"Other
- Kitchen With Eating AreaBasement8' 3.9" x 10' 11.8"Other
- BedroomBasement9' 1.8" x 11' 3.8"Other
Listing Agents
Request More Information
Request More Information
Location
176 East 43rd Street, Hamilton, Ontario, L8T 3C2 Canada
Around this property
Information about the area within a 5-minute walk of this property.
Request Neighbourhood Information
Learn more about the neighbourhood and amenities around this home
Request NowPayment Calculator
- $
- %$
- %
- Principal and Interest $4,126 /mo
- Property Taxes n/a
- Strata / Condo Fees n/a

