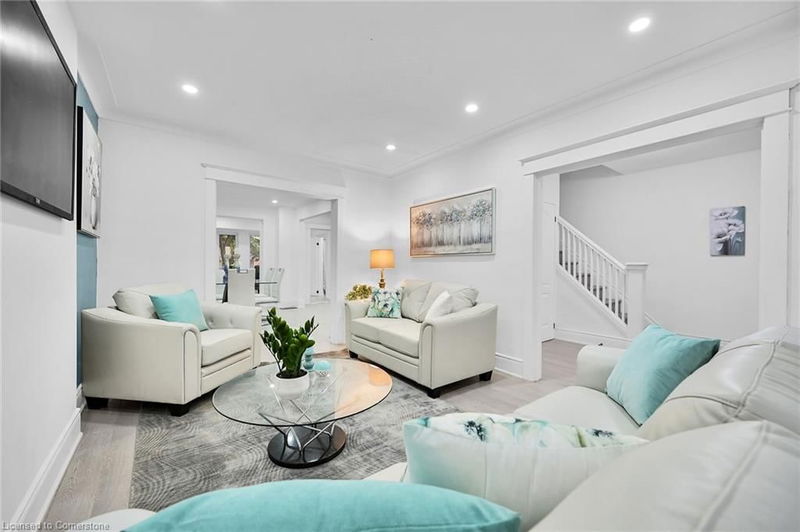Key Facts
- MLS® #: 40698896
- Property ID: SIRC2280680
- Property Type: Residential, Single Family Detached
- Living Space: 1,860 sq.ft.
- Bedrooms: 4+1
- Bathrooms: 3
- Parking Spaces: 4
- Listed By:
- Royal LePage Macro Realty
Property Description
Welcome to This Fully Updated 5-Bedroom Gem! This stunning home offers an abundance of space and flexibility, ideal for large families, multi-generational living, or generating rental income. Boasting 4+1 bedrooms, 3 full washrooms, 2 kitchens, 2 laundry facilities, and a carpet-free interior. The fully finished basement, complete with a side entrance, adds even more versatility to this already impressive property. Step outside to enjoy the expansive, fenced backyard with a wooden deck, perfect for outdoor gatherings and relaxation. The private concrete driveway comfortably fits three vehicles. This home has been fully renovated in 2024, featuring new AC, furnace, roof, and updated appliances and fixtures, offering peace of mind and a truly move-in-ready experience. Located in the highly desirable Gage Park neighbourhood, you'll enjoy quick access to all amenities and the vibrant community that surrounds you. Quick closing is available, so don't miss out on making this incredible property your new home!
Rooms
- TypeLevelDimensionsFlooring
- KitchenMain29' 7.5" x 42' 8.5"Other
- FoyerMain29' 6.3" x 26' 6.5"Other
- Living roomMain45' 11.1" x 33' 1.2"Other
- Dining roomMain42' 10.9" x 36' 2.2"Other
- Solarium/SunroomMain29' 6.7" x 46' 3.1"Other
- Bedroom2nd floor32' 11.2" x 29' 6.3"Other
- Primary bedroom2nd floor36' 2.6" x 33' 1.2"Other
- Bedroom2nd floor32' 10.8" x 29' 6.3"Other
- Bedroom2nd floor36' 2.6" x 29' 6.3"Other
- Living roomBasement42' 8.9" x 32' 10"Other
- Loft3rd floor85' 6.3" x 49' 5.3"Other
- KitchenBasement26' 6.5" x 29' 6.7"Other
- BedroomBasement26' 4.1" x 33' 8.5"Other
Listing Agents
Request More Information
Request More Information
Location
222 Province Street S, Hamilton, Ontario, L8K 2L7 Canada
Around this property
Information about the area within a 5-minute walk of this property.
- 24.47% 35 to 49 years
- 20.62% 50 to 64 years
- 18.41% 20 to 34 years
- 10.47% 65 to 79 years
- 6.97% 0 to 4 years
- 6.53% 5 to 9 years
- 5.05% 10 to 14 years
- 4.16% 15 to 19 years
- 3.32% 80 and over
- Households in the area are:
- 71.14% Single family
- 23.69% Single person
- 4.12% Multi person
- 1.05% Multi family
- $114,155 Average household income
- $53,455 Average individual income
- People in the area speak:
- 90.96% English
- 1.57% French
- 1.36% Polish
- 1.33% English and non-official language(s)
- 1.22% Italian
- 1.03% Spanish
- 0.78% English and French
- 0.72% German
- 0.57% Ukrainian
- 0.46% Serbian
- Housing in the area comprises of:
- 81.43% Single detached
- 11.12% Apartment 1-4 floors
- 6.91% Duplex
- 0.54% Semi detached
- 0% Row houses
- 0% Apartment 5 or more floors
- Others commute by:
- 7.97% Public transit
- 6.68% Other
- 2.23% Foot
- 0% Bicycle
- 28.55% High school
- 22.2% Bachelor degree
- 21.4% College certificate
- 15.7% Did not graduate high school
- 6.38% Trade certificate
- 4.85% Post graduate degree
- 0.91% University certificate
- The average air quality index for the area is 2
- The area receives 306.78 mm of precipitation annually.
- The area experiences 7.4 extremely hot days (31.82°C) per year.
Request Neighbourhood Information
Learn more about the neighbourhood and amenities around this home
Request NowPayment Calculator
- $
- %$
- %
- Principal and Interest $3,417 /mo
- Property Taxes n/a
- Strata / Condo Fees n/a

