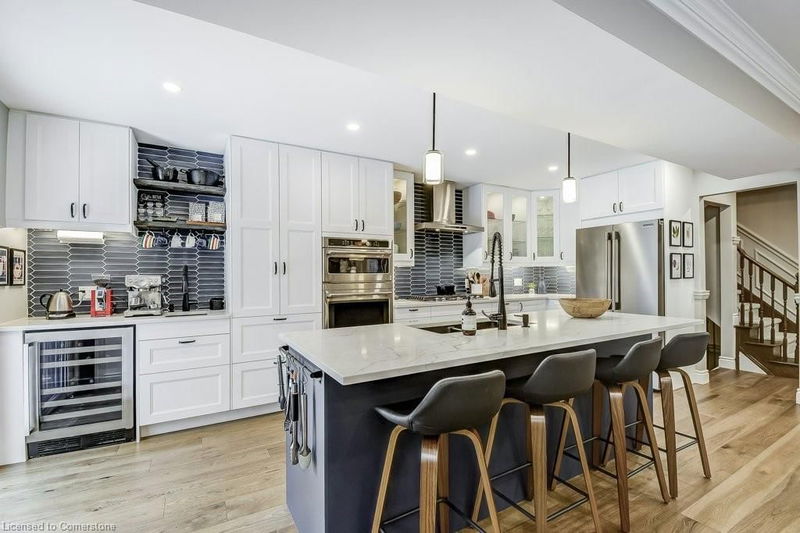Key Facts
- MLS® #: 40697097
- Property ID: SIRC2279123
- Property Type: Residential, Single Family Detached
- Living Space: 2,568.47 sq.ft.
- Bedrooms: 3
- Bathrooms: 2+2
- Parking Spaces: 4
- Listed By:
- RE/MAX Escarpment Realty Inc.
Property Description
This newly renovated turn-key home offers a sun-filled, open-concept main floor showcasing wide plank engineered floors and sleek brand new renovated kitchen featuring white cabinetry, quartz counters, gas cooktop, stainless steel built-in wall ovens, pull-out drawers, fridge, bar fridge and a coffee station! The kitchen is open to the family room with a gas fireplace and gorgeous accent wall open to the dining area. The layout is ideal for both entertaining and day-to-day living. Home includes Lutron's dimmers, controls to create magical lighting experiences can be integrated for voice commands with any smart home app - like "hey siri dim the lights". The second level features a second family room loft area and three generously sized bedrooms. Large primary bedroom with walk-in closet and ensuite. The lower level adds even more versatility to the home, offering a recreation or movie room with built-in wall unit electric fireplace, fitness area and a bathroom. New Sump Pump 2025. The fully fenced backyard with tall mature cedars for privacy. Located in a desirable pocket of Ancaster neighbourhood known for its top-rated schools, beautiful parks, and convenient access to highways, shopping, and dining. CARPET FREE!
Rooms
- TypeLevelDimensionsFlooring
- Family roomMain11' 10.9" x 9' 6.1"Other
- Kitchen With Eating AreaMain9' 10.1" x 19' 7.8"Other
- Primary bedroom2nd floor11' 6.1" x 14' 11.1"Other
- Family room2nd floor11' 3.8" x 17' 8.9"Other
- Bedroom2nd floor11' 6.9" x 15' 8.9"Other
- Dining roomMain11' 10.9" x 10' 7.1"Other
- Bedroom2nd floor10' 5.9" x 9' 10.1"Other
- Recreation RoomBasement10' 11.8" x 20' 6"Other
- Exercise RoomBasement10' 2" x 12' 2"Other
- Laundry roomBasement9' 8.9" x 10' 8.6"Other
- StorageBasement4' 9.8" x 10' 9.9"Other
- Bathroom2nd floor8' 9.9" x 12' 7.1"Other
Listing Agents
Request More Information
Request More Information
Location
132 Thoroughbred Boulevard, Hamilton, Ontario, L9K 1N2 Canada
Around this property
Information about the area within a 5-minute walk of this property.
- 25.18% 50 à 64 ans
- 18.72% 20 à 34 ans
- 18.56% 35 à 49 ans
- 9.81% 65 à 79 ans
- 8.87% 15 à 19 ans
- 6.83% 10 à 14 ans
- 5.48% 5 à 9 ans
- 3.46% 0 à 4 ans ans
- 3.08% 80 ans et plus
- Les résidences dans le quartier sont:
- 84.86% Ménages unifamiliaux
- 13.04% Ménages d'une seule personne
- 1.26% Ménages multifamiliaux
- 0.84% Ménages de deux personnes ou plus
- 178 658 $ Revenu moyen des ménages
- 64 070 $ Revenu personnel moyen
- Les gens de ce quartier parlent :
- 73% Anglais
- 5.76% Mandarin
- 5.37% Arabe
- 5.06% Anglais et langue(s) non officielle(s)
- 3.54% Italien
- 1.7% Portugais
- 1.67% Polonais
- 1.44% Yue (Cantonese)
- 1.38% Ourdou
- 1.08% Coréen
- Le logement dans le quartier comprend :
- 75.57% Maison individuelle non attenante
- 24.18% Maison en rangée
- 0.25% Duplex
- 0% Maison jumelée
- 0% Appartement, moins de 5 étages
- 0% Appartement, 5 étages ou plus
- D’autres font la navette en :
- 4.15% Autre
- 0.88% Transport en commun
- 0.78% Marche
- 0% Vélo
- 26.55% Baccalauréat
- 25.07% Diplôme d'études secondaires
- 19.15% Certificat ou diplôme d'un collège ou cégep
- 13.71% Aucun diplôme d'études secondaires
- 9.96% Certificat ou diplôme universitaire supérieur au baccalauréat
- 3.88% Certificat ou diplôme d'apprenti ou d'une école de métiers
- 1.68% Certificat ou diplôme universitaire inférieur au baccalauréat
- L’indice de la qualité de l’air moyen dans la région est 2
- La région reçoit 312.15 mm de précipitations par année.
- La région connaît 7.39 jours de chaleur extrême (31.61 °C) par année.
Request Neighbourhood Information
Learn more about the neighbourhood and amenities around this home
Request NowPayment Calculator
- $
- %$
- %
- Principal and Interest $5,610 /mo
- Property Taxes n/a
- Strata / Condo Fees n/a

