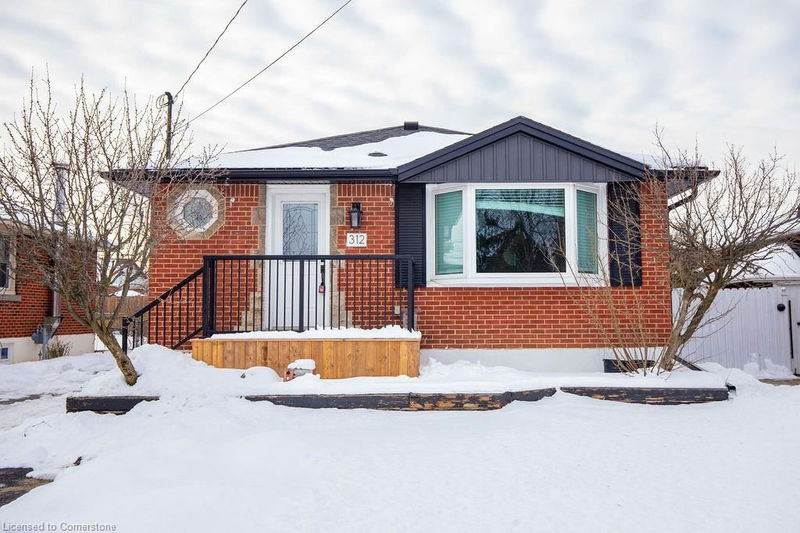Key Facts
- MLS® #: 40692095
- Property ID: SIRC2277524
- Property Type: Residential, Single Family Detached
- Living Space: 850 sq.ft.
- Year Built: 1958
- Bedrooms: 3+1
- Bathrooms: 2
- Parking Spaces: 4
- Listed By:
- RE/MAX Escarpment Realty Inc.
Property Description
***TWO SEPARATE UNITS***LEGAL LOWER LEVEL ADU***VACANT POSSESSION AVAILABLE***Rare opportunity! Move into 1 unit and rent the other or have it as your next Turnkey Income property. VERY desirable Ham Mtn location. Great investment opportunity, 312 East 45th is an all brick Bungalow with 2 completely separate units. 3 Bedrooms on the Main level and 1 bedroom in the lower level, 2 Full Kitchens, 2 Full bath, 2 Separate Laundry units, double wide driveway and spacious rear yard. Upgrades in 2018 include: Luxurious Quartz counters (in each kitchen), shingles, Furnace, A/C, Many windows, Elec Panel and Plumbing. Amazing, Walkable, family friendly neighbourhood. Commuters dream, minutes to the Linc, Huntington Park Rec Centre, Shopping, Groceries and more. Call today for your private viewing!
Rooms
- TypeLevelDimensionsFlooring
- Living roomBasement75' 5.5" x 36' 10.7"Other
- KitchenBasement45' 11.1" x 39' 4.4"Other
- BathroomBasement16' 6.8" x 22' 11.5"Other
- Laundry roomBasement29' 6.3" x 36' 10.7"Other
- BedroomBasement36' 10.7" x 36' 10.7"Other
- FoyerBasement45' 11.1" x 19' 8.2"Other
- KitchenMain36' 10.7" x 32' 9.7"Other
- Living roomMain42' 7.8" x 49' 2.5"Other
- BedroomMain32' 9.7" x 39' 4.4"Other
- Primary bedroomMain32' 9.7" x 39' 4.4"Other
- BedroomMain29' 6.3" x 39' 4.4"Other
- BathroomMain16' 4.8" x 22' 11.5"Other
Listing Agents
Request More Information
Request More Information
Location
312 East 45th Street, Hamilton, Ontario, L8T 3K8 Canada
Around this property
Information about the area within a 5-minute walk of this property.
- 20.11% 20 to 34 years
- 19.95% 50 to 64 years
- 18.29% 35 to 49 years
- 14.37% 65 to 79 years
- 7.2% 80 and over
- 5.19% 5 to 9
- 5.08% 0 to 4
- 5.01% 10 to 14
- 4.79% 15 to 19
- Households in the area are:
- 62.9% Single family
- 32.2% Single person
- 3.9% Multi person
- 1% Multi family
- $99,592 Average household income
- $45,604 Average individual income
- People in the area speak:
- 82.15% English
- 3.22% Arabic
- 3.07% Italian
- 3.01% Assyrian Neo-Aramaic
- 2.47% English and non-official language(s)
- 2% Spanish
- 1.43% Tagalog (Pilipino, Filipino)
- 1.41% French
- 0.63% Croatian
- 0.6% Portuguese
- Housing in the area comprises of:
- 71.59% Single detached
- 15.4% Apartment 5 or more floors
- 10.18% Apartment 1-4 floors
- 1.27% Duplex
- 1.02% Row houses
- 0.54% Semi detached
- Others commute by:
- 8.67% Public transit
- 2.85% Other
- 2.77% Foot
- 0% Bicycle
- 31.99% High school
- 26.13% College certificate
- 20.85% Did not graduate high school
- 10.52% Bachelor degree
- 7.76% Trade certificate
- 2.36% Post graduate degree
- 0.39% University certificate
- The average air quality index for the area is 2
- The area receives 308.9 mm of precipitation annually.
- The area experiences 7.39 extremely hot days (31.76°C) per year.
Request Neighbourhood Information
Learn more about the neighbourhood and amenities around this home
Request NowPayment Calculator
- $
- %$
- %
- Principal and Interest $3,808 /mo
- Property Taxes n/a
- Strata / Condo Fees n/a

