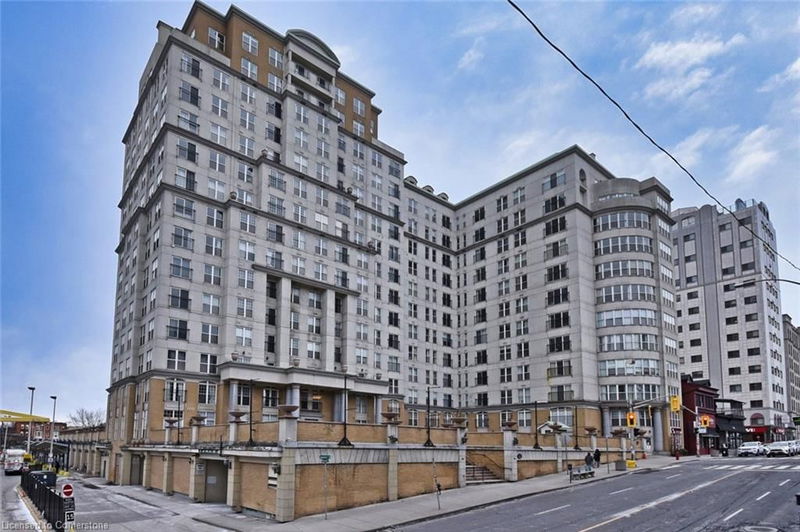Key Facts
- MLS® #: 40695636
- Property ID: SIRC2275809
- Property Type: Residential, Condo
- Living Space: 1,004 sq.ft.
- Year Built: 1967
- Bedrooms: 2
- Bathrooms: 2
- Parking Spaces: 1
- Listed By:
- The Effort Trust Company
Property Description
Welcome to Chateau Royale, a sought-after condo in the heart of downtown Hamilton! This spacious corner unit offers 2 bedrooms, 2 bathrooms, and in-suite laundry, perfect for comfortable city living. The well-designed layout features a separate kitchen, plus a combined living and dining area, providing distinct spaces for entertaining and relaxation. A charming French balcony adds a touch of elegance and allows fresh air and natural light to flow in.
Enjoy top-tier amenities, including 24-hour concierge service, a fitness centre, a hot tub, and a sauna. This unit also includes one underground parking space for added convenience.
Located next to the Hamilton GO Station, commuting is effortless. Plus, you're within walking distance of restaurants, theatres, parks, and public transit, putting everything you need right at your doorstep. All included appliances are in "as-is" condition, with no warranties provided.
Rooms
Listing Agents
Request More Information
Request More Information
Location
135 James Street S #502, Hamilton, Ontario, L8P 2Z6 Canada
Around this property
Information about the area within a 5-minute walk of this property.
- 32.76% 20 to 34 years
- 21.09% 35 to 49 years
- 18.39% 50 to 64 years
- 9.65% 65 to 79 years
- 5.37% 0 to 4 years
- 3.81% 5 to 9 years
- 3.28% 10 to 14 years
- 3.08% 15 to 19 years
- 2.57% 80 and over
- Households in the area are:
- 53.43% Single person
- 37.59% Single family
- 8.97% Multi person
- 0.01% Multi family
- $88,955 Average household income
- $40,883 Average individual income
- People in the area speak:
- 74.72% English
- 5.57% Arabic
- 5.27% English and non-official language(s)
- 3.79% Gujarati
- 3.17% Spanish
- 2.05% Tagalog (Pilipino, Filipino)
- 1.85% French
- 1.56% Somali
- 1.08% Mandarin
- 0.95% Portuguese
- Housing in the area comprises of:
- 68.96% Apartment 5 or more floors
- 17.64% Apartment 1-4 floors
- 4.84% Single detached
- 2.92% Semi detached
- 2.86% Row houses
- 2.78% Duplex
- Others commute by:
- 25.19% Public transit
- 14.86% Foot
- 4.26% Other
- 0.49% Bicycle
- 28.22% High school
- 21.06% Bachelor degree
- 20.33% College certificate
- 19.96% Did not graduate high school
- 5.43% Post graduate degree
- 4.3% Trade certificate
- 0.7% University certificate
- The average air quality index for the area is 2
- The area receives 306.71 mm of precipitation annually.
- The area experiences 7.39 extremely hot days (32.08°C) per year.
Request Neighbourhood Information
Learn more about the neighbourhood and amenities around this home
Request NowPayment Calculator
- $
- %$
- %
- Principal and Interest $2,001 /mo
- Property Taxes n/a
- Strata / Condo Fees n/a

