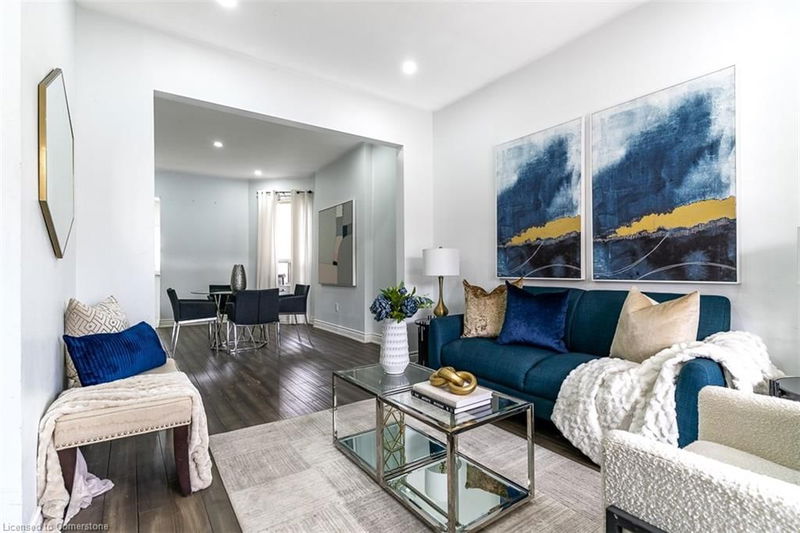Key Facts
- MLS® #: 40698011
- Property ID: SIRC2275794
- Property Type: Residential, Single Family Detached
- Living Space: 1,606 sq.ft.
- Bedrooms: 4
- Bathrooms: 1+1
- Listed By:
- RE/MAX Escarpment Golfi Realty Inc.
Property Description
Don’t miss the incredible opportunity to own this 2.5-storey detached brick home! Ideal for first-time buyers or investors, this large property offers over 1,600 sq.ft., three bedrooms and a full loft, perfect for extra living space or a fourth bedroom. The main floor includes potlights throughout, with a bright updated kitchen featuring trendy white cabinetry, quartz counters, and stainless steel appliances. The private fenced yard, as well as the covered front porch & second-floor balcony offer additional outdoor areas to enjoy. Centrally located, this home offers unbeatable convenience, with downtown, transportation including West Harbour Go Station, and shopping just steps away. It's a must see!
Rooms
- TypeLevelDimensionsFlooring
- KitchenMain11' 6.9" x 12' 2.8"Other
- Dining roomMain11' 3" x 14' 2.8"Other
- Living roomMain10' 11.1" x 11' 5"Other
- Bedroom2nd floor7' 10.8" x 13' 1.8"Other
- Bedroom2nd floor4' 9.8" x 11' 8.9"Other
- Primary bedroom2nd floor9' 10.1" x 14' 4.8"Other
- BasementBasement14' 11" x 31' 4.7"Other
- Bedroom3rd floor12' 4.8" x 16' 9.1"Other
Listing Agents
Request More Information
Request More Information
Location
334 Cannon Street E, Hamilton, Ontario, L8L 2B9 Canada
Around this property
Information about the area within a 5-minute walk of this property.
Request Neighbourhood Information
Learn more about the neighbourhood and amenities around this home
Request NowPayment Calculator
- $
- %$
- %
- Principal and Interest $2,588 /mo
- Property Taxes n/a
- Strata / Condo Fees n/a

