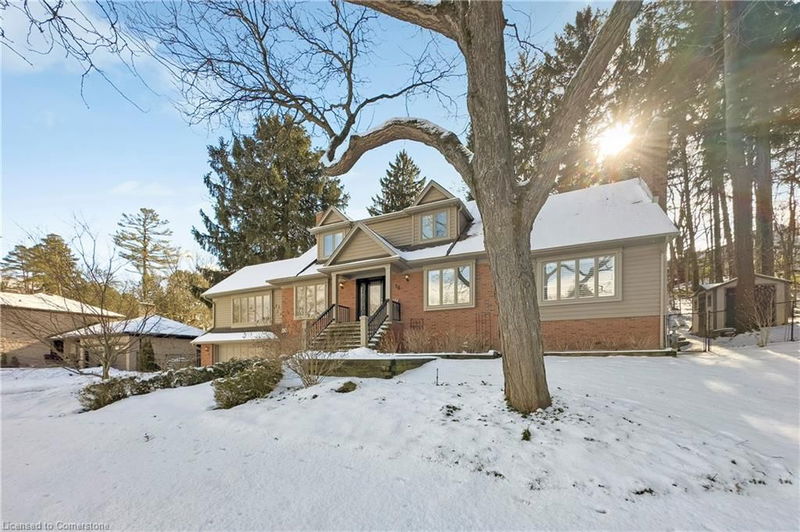Key Facts
- MLS® #: 40697501
- Property ID: SIRC2275705
- Property Type: Residential, Single Family Detached
- Living Space: 5,467 sq.ft.
- Year Built: 1982
- Bedrooms: 3+1
- Bathrooms: 3+1
- Parking Spaces: 8
- Listed By:
- Royal LePage State Realty
Property Description
Paradise found! Tucked away at the end of a quiet cul-de-sac, #18 Stonegate Drive is a hidden gem in idyllic High Park Estates. Stately from the curb with timeless red brick exterior, mature trees privatize the property creating a cottage-like setting complete with salt water pool and waterfall. As the foliage fills, a serene summer haven blooms! Outdoor enthusiasts will appreciate exploring the path on this street leading to Ancaster Heights park and cycling/hiking trails in the Dundas Valley. Step inside this flexible floor plan, adaptable for large families, multi-generations and work-from-home with picturesque views from every window! Grand principle rooms provide warmth and comfort amongst gleaming hardwoods, cozy fireplaces, vaulted ceilings, oak statement features and classic wainscotting. The cheery sunroom is an added bonus for morning coffee overlooking the backyard pool. Entertaining has never been easier in the eat-in kitchen with island, quartz counters and stainless appliances adjacent to formal dining and expansive living room. Two separate dens can adapt for guest rooms, library, office or musicians' haven! Upstairs, double doors lead into the primary suite with walk-in closet and dressing room, where a potential 4th bedroom option awaits. Recent upgrades provide a spa-like experience in the relaxing ensuite bath. With garage entry and separate side entrance, the lower level with vinyl flooring offers additional bedroom, 4th bath, rec. room with gas fireplace and wet bar. Exercise devotees will love training in the private cycling studio! Mere minutes to Hwy 403/Linc, amenities, shops and restaurants, come visit the road less travelled to experience this coveted location for yourself! RSA
Rooms
- TypeLevelDimensionsFlooring
- Exercise RoomBasement10' 2.8" x 20' 2.9"Other
- BathroomBasement6' 7.9" x 7' 6.9"Other
- UtilityBasement16' 4" x 12' 4"Other
- Mud RoomBasement16' 9.9" x 12' 4"Other
- BedroomBasement12' 9.1" x 18' 9.9"Other
- Recreation RoomBasement17' 3" x 29' 3.9"Other
- Bedroom2nd floor10' 4.8" x 13' 6.9"Other
- Bathroom2nd floor4' 11" x 9' 8.1"Other
- Bedroom2nd floor12' 8.8" x 12' 7.9"Other
- Sitting2nd floor10' 4.8" x 13' 6.9"Other
- Foyer2nd floor7' 3" x 14' 2.8"Other
- Primary bedroom2nd floor16' 9.1" x 25' 5.9"Other
- Laundry roomMain8' 3.9" x 7' 8.9"Other
- BathroomMain4' 5.9" x 4' 11.8"Other
- DenMain10' 9.9" x 10' 4.8"Other
- Great RoomMain18' 6.8" x 20' 4"Other
- Solarium/SunroomMain11' 1.8" x 20' 2.1"Other
- Kitchen With Eating AreaMain13' 10.9" x 10' 11.1"Other
- Breakfast RoomMain18' 2.1" x 9' 3.8"Other
- Home officeMain14' 2" x 15' 10.9"Other
- Dining roomMain15' 8.1" x 13' 1.8"Other
- FoyerMain19' 9" x 9' 6.9"Other
- Living roomMain18' 2.1" x 29' 5.1"Other
- StorageBasement9' 3.8" x 7' 6.9"Other
Listing Agents
Request More Information
Request More Information
Location
18 Stonegate Drive, Hamilton, Ontario, L9G 3R7 Canada
Around this property
Information about the area within a 5-minute walk of this property.
- 22% 50 to 64 年份
- 21.98% 65 to 79 年份
- 16.12% 35 to 49 年份
- 13.98% 20 to 34 年份
- 6.51% 10 to 14 年份
- 5.72% 15 to 19 年份
- 5.56% 5 to 9 年份
- 4.76% 0 to 4 年份
- 3.37% 80 and over
- Households in the area are:
- 86.38% Single family
- 12.39% Single person
- 1.23% Multi family
- 0% Multi person
- 276 276 $ Average household income
- 109 755 $ Average individual income
- People in the area speak:
- 84.16% English
- 3.96% Italian
- 3.52% English and non-official language(s)
- 2.14% Mandarin
- 1.3% Arabic
- 1.3% Spanish
- 1.12% German
- 1.04% Polish
- 0.85% Dari
- 0.61% French
- Housing in the area comprises of:
- 96.15% Single detached
- 3.78% Duplex
- 0.06% Row houses
- 0.01% Semi detached
- 0% Apartment 1-4 floors
- 0% Apartment 5 or more floors
- Others commute by:
- 5.14% Other
- 2.7% Foot
- 2.69% Public transit
- 0% Bicycle
- 29.18% Bachelor degree
- 23.13% College certificate
- 22.47% High school
- 12.37% Post graduate degree
- 5.77% Did not graduate high school
- 4.41% University certificate
- 2.67% Trade certificate
- The average are quality index for the area is 2
- The area receives 313.26 mm of precipitation annually.
- The area experiences 7.4 extremely hot days (31.56°C) per year.
Request Neighbourhood Information
Learn more about the neighbourhood and amenities around this home
Request NowPayment Calculator
- $
- %$
- %
- Principal and Interest $11,231 /mo
- Property Taxes n/a
- Strata / Condo Fees n/a

