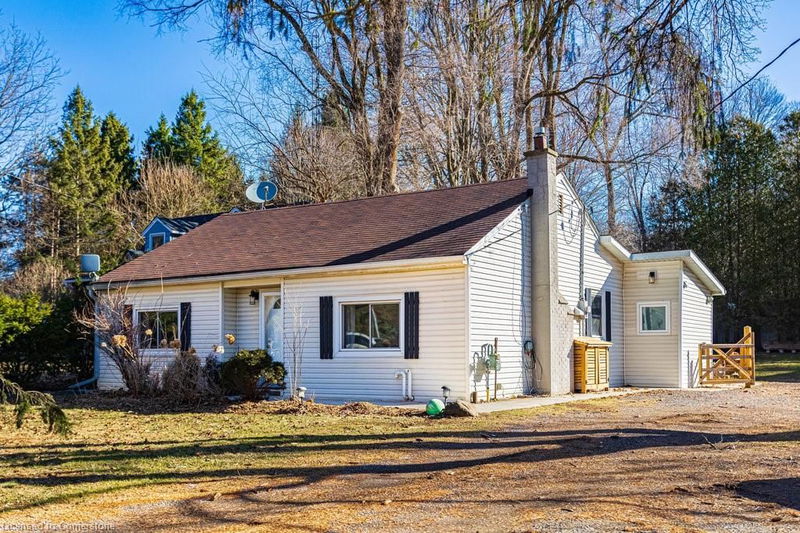Key Facts
- MLS® #: 40697591
- Property ID: SIRC2274364
- Property Type: Residential, Single Family Detached
- Living Space: 1,162 sq.ft.
- Year Built: 1953
- Bedrooms: 3
- Bathrooms: 2
- Parking Spaces: 8
- Listed By:
- Coldwell Banker Community Professionals
Property Description
Nestled in the scenic neighbourhood of Copetown, just a short drive from Ancaster and Dundas, this updated 3-bedroom, 2-bathroom bungalow offers modern amenities and natural beauty. With its prime location near the Dundas Conservation Area, you'll enjoy easy access to golf courses, outdoor activities, and peaceful surroundings. Inside, the home features a stylish, move-in ready space. The kitchen boasts quartz countertops (2024) that complement the updated bathrooms (2024). A washroom addition in 2023 enhances functionality. The mudroom, with elegant new doors (2022), allows natural light to flood the space, providing a charming back entrance. Additional updates include a new heat pump water heater (2022), energy-efficient insulation (R60+, 2021), and a new AC and furnace (2021), main stack in septic replaced in 2024. The spacious 680 sq. ft. garage/workshop offers ample storage, while a custom wood storage shed adds rustic charm. With its proximity to the Dundas Conservation Area and Flamborough Hills Golf Club, this home is an exceptional opportunity for anyone seeking a peaceful, modern lifestyle. Come see what all the fuss is about!
Rooms
- TypeLevelDimensionsFlooring
- Living roomMain14' 2.8" x 12' 11.9"Other
- Kitchen With Eating AreaMain13' 6.9" x 11' 10.1"Other
- Solarium/SunroomMain9' 10.8" x 11' 10.1"Other
- Primary bedroomMain9' 6.1" x 12' 4.8"Other
- BedroomMain9' 1.8" x 10' 11.8"Other
- BedroomMain11' 6.1" x 9' 3.8"Other
- BathroomMain9' 6.1" x 3' 4.9"Other
- FoyerMain4' 11.8" x 2' 9.8"Other
- BathroomMain6' 3.9" x 7' 4.1"Other
- UtilityBasement25' 7" x 31' 7.1"Other
Listing Agents
Request More Information
Request More Information
Location
963 52 Highway N, Hamilton, Ontario, L0R 1T0 Canada
Around this property
Information about the area within a 5-minute walk of this property.
Request Neighbourhood Information
Learn more about the neighbourhood and amenities around this home
Request NowPayment Calculator
- $
- %$
- %
- Principal and Interest $3,662 /mo
- Property Taxes n/a
- Strata / Condo Fees n/a

