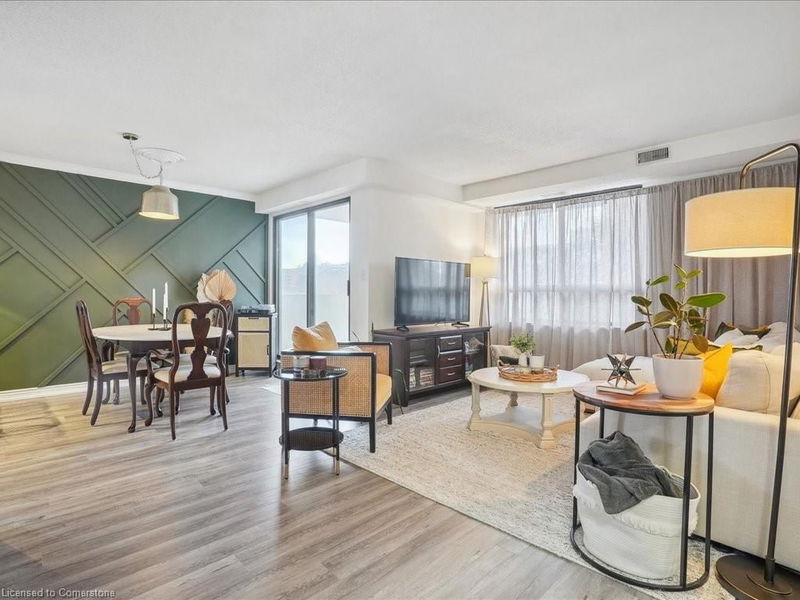Key Facts
- MLS® #: 40696631
- Property ID: SIRC2270442
- Property Type: Residential, Condo
- Living Space: 1,032 sq.ft.
- Year Built: 1988
- Bedrooms: 2
- Bathrooms: 2
- Parking Spaces: 1
- Listed By:
- RE/MAX Escarpment Realty Inc.
Property Description
Welcome to this bright & spacious 2 bedroom, 2 bathroom corner unit at the popular Hunter’s Green Condominiums! You’ll love the stunning feature wall in the dining room and the bright kitchen with butcher block counters, large matte black single basin sink, tiled backsplash and breakfast bar open to the dining room. The open concept layout makes the main living area incredibly versatile, with plenty of options for furniture placement. The huge primary suite with bay window has 2 double closets leading to a private 3 piece ensuite. The 2nd bedroom has a double closet and bay window, with a 4 piece bathroom just across the hall. Other features include: New Furnace/AC, huge balcony, large in-suite storage room with laundry, underground parking and new elevators. Great location, close to all amenities, including downtown and the rail trail.
Rooms
Listing Agents
Request More Information
Request More Information
Location
432 Main Street E #504, Hamilton, Ontario, L8N 1J9 Canada
Around this property
Information about the area within a 5-minute walk of this property.
- 27.89% 20 to 34 years
- 20.06% 50 to 64 years
- 18.93% 35 to 49 years
- 12.7% 65 to 79 years
- 5.21% 0 to 4 years
- 4.62% 80 and over
- 3.8% 5 to 9
- 3.5% 15 to 19
- 3.3% 10 to 14
- Households in the area are:
- 50.04% Single person
- 40.5% Single family
- 9.17% Multi person
- 0.29% Multi family
- $98,545 Average household income
- $41,369 Average individual income
- People in the area speak:
- 83.41% English
- 3.18% English and non-official language(s)
- 3.09% Spanish
- 2.18% Tagalog (Pilipino, Filipino)
- 1.82% French
- 1.78% Arabic
- 1.31% Somali
- 1.25% Portuguese
- 1.01% Hungarian
- 0.99% Czech
- Housing in the area comprises of:
- 43.45% Apartment 1-4 floors
- 30.67% Apartment 5 or more floors
- 12.51% Single detached
- 10.58% Duplex
- 1.89% Semi detached
- 0.91% Row houses
- Others commute by:
- 27.85% Public transit
- 10.44% Foot
- 3.7% Other
- 1.47% Bicycle
- 28.26% High school
- 22.79% Did not graduate high school
- 22.01% College certificate
- 14.35% Bachelor degree
- 6.55% Trade certificate
- 4.71% Post graduate degree
- 1.33% University certificate
- The average air quality index for the area is 2
- The area receives 306.71 mm of precipitation annually.
- The area experiences 7.39 extremely hot days (32.08°C) per year.
Request Neighbourhood Information
Learn more about the neighbourhood and amenities around this home
Request NowPayment Calculator
- $
- %$
- %
- Principal and Interest $1,952 /mo
- Property Taxes n/a
- Strata / Condo Fees n/a

