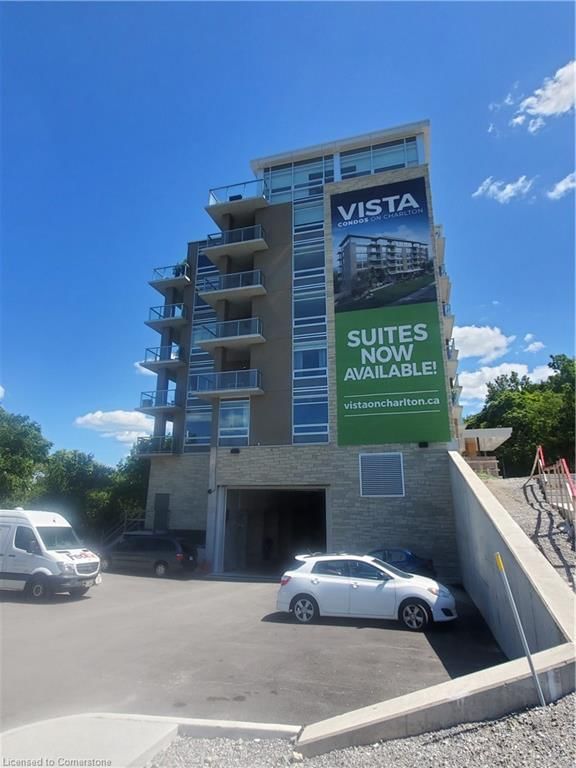Key Facts
- MLS® #: 40695830
- Property ID: SIRC2268808
- Property Type: Residential, Condo
- Living Space: 937 sq.ft.
- Bedrooms: 2
- Bathrooms: 2
- Parking Spaces: 1
- Listed By:
- EXP Realty
Property Description
Welcome to this stunning 2-bedroom, 2-bathroom corner unit in one of Hamilton’s most sought-after boutique condo buildings on Charlton Ave E. This 937 sq. ft. open-concept living space is bright and airy, featuring breathtaking panoramic views of the city skyline, Hamilton Bay and lush greenery from your private 142 sq. ft. balcony. The modern kitchen is a showstopper, boasting a large quartz island, stainless steel appliances, and upgraded lighting, perfect for entertaining.
The primary suite is a tranquil retreat, complete with a generous walk-in closet and a spa-like 4-piece ensuite bathroom with full-size mirrors and custom finishes. The second bedroom offers flexibility for guests, a home office, or additional living space. Additional upgrades include upgraded lighting, and in-suite laundry for ultimate convenience.
This unit includes one underground parking space and a private storage locker. The building offers top-tier amenities, including a gym, party room, visitor parking, and access to two oversized 130’ terraces with communal BBQ. Located just minutes from major highways (403, QEW, LINC), McMaster University, the GO Station, Hospital, community center and Hamilton’s vibrant restaurants & cafés, this home combines the best of city convenience and tranquil living. Outdoor enthusiasts will love the Radial Trail, just steps from your door, offering direct access to some of the best walking and biking trails in the city.
With heat and water included in the condo fees, this home offers low-maintenance, high-quality living in a prime Hamilton location. Don’t miss out on this incredible opportunity—book your private showing today!
Rooms
Listing Agents
Request More Information
Request More Information
Location
467 Charlton Avenue East Avenue E #207, Hamilton, Ontario, L8N 0B3 Canada
Around this property
Information about the area within a 5-minute walk of this property.
- 29.11% 20 to 34 years
- 20.74% 35 to 49 years
- 17.74% 50 to 64 years
- 12.94% 65 to 79 years
- 5.33% 0 to 4 years
- 3.83% 15 to 19 years
- 3.71% 80 and over
- 3.48% 5 to 9
- 3.12% 10 to 14
- Households in the area are:
- 49.11% Single family
- 44.11% Single person
- 6.78% Multi person
- 0% Multi family
- $100,381 Average household income
- $47,498 Average individual income
- People in the area speak:
- 86.04% English
- 3.09% English and non-official language(s)
- 2.05% Arabic
- 1.93% Spanish
- 1.9% Tagalog (Pilipino, Filipino)
- 1.34% French
- 1.13% English and French
- 0.97% Italian
- 0.85% Gujarati
- 0.7% German
- Housing in the area comprises of:
- 35.6% Single detached
- 27.36% Apartment 1-4 floors
- 26.27% Apartment 5 or more floors
- 10.18% Duplex
- 0.42% Row houses
- 0.17% Semi detached
- Others commute by:
- 16.65% Public transit
- 5.69% Other
- 4.74% Foot
- 2.24% Bicycle
- 24.83% High school
- 24.83% College certificate
- 18.56% Bachelor degree
- 14.56% Did not graduate high school
- 7.83% Post graduate degree
- 5.9% Trade certificate
- 3.49% University certificate
- The average air quality index for the area is 2
- The area receives 308.9 mm of precipitation annually.
- The area experiences 7.39 extremely hot days (31.76°C) per year.
Request Neighbourhood Information
Learn more about the neighbourhood and amenities around this home
Request NowPayment Calculator
- $
- %$
- %
- Principal and Interest $2,636 /mo
- Property Taxes n/a
- Strata / Condo Fees n/a

