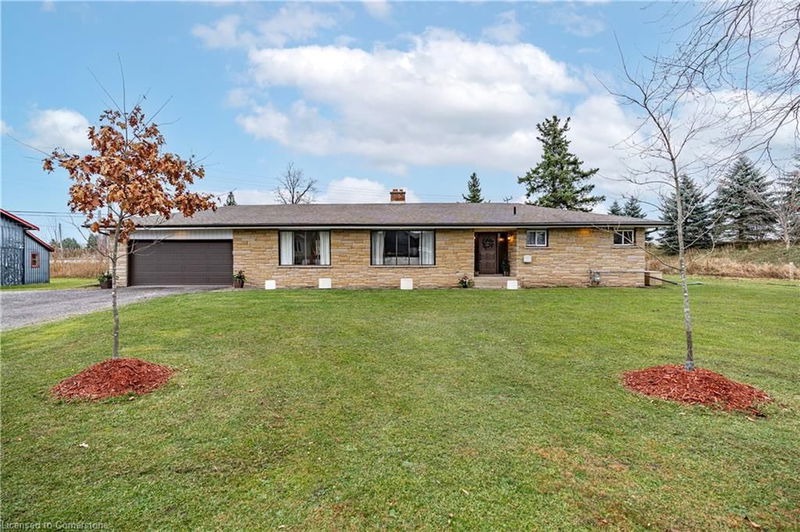Key Facts
- MLS® #: 40696183
- Property ID: SIRC2268799
- Property Type: Residential, Single Family Detached
- Living Space: 1,757 sq.ft.
- Bedrooms: 3+1
- Bathrooms: 2+1
- Parking Spaces: 12
- Listed By:
- Keller Williams Edge Realty, Brokerage
Property Description
Welcome to this sprawling freshly painted ranch-style home set on a generous 3/4 acre pie-shaped lot. With over 1700 sq ft on the main floor, it features a bright living room with a picture window and a cozy double-sided wood fireplace, perfect for warm gatherings. There is a separate dining room. The eat-in kitchen flows seamlessly into the family room, providing ample space for entertaining and everyday living. There are three bedrooms, including a spacious primary suite with a 2-piece ensuite. The 4-piece main bath serves the additional bedrooms. The full basement offers endless possibilities, including a private side entrance leading to a 1-bedroom in-law suite, perfect for extended family or guests. There is a Generac generator just in case of power outages. The attached double garage with inside entry adds convenience, while the large heated barn/outbuilding is an ideal space for hobbyists to pursue their passions. Centrally located, this home is close to many larger cities of commerce (Toronto - London). A short drive to several Conservation areas, many Equestrian facilities, arenas & GO Trains (Milton & Burlington). This home is a blend of comfort, space, and versatility, waiting for you to make it your own.
Rooms
- TypeLevelDimensionsFlooring
- Living roomMain13' 10.8" x 19' 5"Other
- Dining roomMain9' 10.8" x 13' 3"Other
- Family roomMain12' 4" x 13' 5"Other
- Kitchen With Eating AreaMain12' 4" x 17' 11.1"Other
- Primary bedroomMain13' 10.8" x 17' 5.8"Other
- BathroomMain4' 3.1" x 6' 7.1"Other
- BedroomMain9' 10.8" x 12' 9.9"Other
- BedroomMain7' 1.8" x 9' 8.1"Other
- Living roomLower17' 11.1" x 17' 7"Other
- KitchenLower8' 2.8" x 10' 4"Other
- BedroomLower8' 5.1" x 11' 10.7"Other
- StorageLower27' 1.5" x 27' 1.5"Other
Listing Agents
Request More Information
Request More Information
Location
1408 Edgewood Road, Hamilton, Ontario, L8N 2Z7 Canada
Around this property
Information about the area within a 5-minute walk of this property.
- 27.45% 50 à 64 ans
- 19.44% 35 à 49 ans
- 14.61% 20 à 34 ans
- 11.98% 65 à 79 ans
- 6.66% 10 à 14 ans
- 6.35% 15 à 19 ans
- 5.56% 0 à 4 ans ans
- 5.01% 5 à 9 ans
- 2.94% 80 ans et plus
- Les résidences dans le quartier sont:
- 82.67% Ménages unifamiliaux
- 14.06% Ménages d'une seule personne
- 2.51% Ménages de deux personnes ou plus
- 0.76% Ménages multifamiliaux
- 165 897 $ Revenu moyen des ménages
- 63 773 $ Revenu personnel moyen
- Les gens de ce quartier parlent :
- 92.18% Anglais
- 1.61% Portugais
- 1.37% Polonais
- 0.81% Français
- 0.81% Néerlandais
- 0.81% Italien
- 0.81% Anglais et français
- 0.56% Letton
- 0.56% Anglais et langue(s) non officielle(s)
- 0.49% Pendjabi
- Le logement dans le quartier comprend :
- 98.34% Maison individuelle non attenante
- 1.66% Duplex
- 0% Maison jumelée
- 0% Maison en rangée
- 0% Appartement, moins de 5 étages
- 0% Appartement, 5 étages ou plus
- D’autres font la navette en :
- 4.9% Autre
- 1.87% Marche
- 0% Transport en commun
- 0% Vélo
- 28.63% Certificat ou diplôme d'un collège ou cégep
- 26.17% Diplôme d'études secondaires
- 19.95% Baccalauréat
- 13.83% Aucun diplôme d'études secondaires
- 7.57% Certificat ou diplôme d'apprenti ou d'une école de métiers
- 3.85% Certificat ou diplôme universitaire supérieur au baccalauréat
- 0% Certificat ou diplôme universitaire inférieur au baccalauréat
- L’indice de la qualité de l’air moyen dans la région est 2
- La région reçoit 315.87 mm de précipitations par année.
- La région connaît 7.39 jours de chaleur extrême (31.32 °C) par année.
Request Neighbourhood Information
Learn more about the neighbourhood and amenities around this home
Request NowPayment Calculator
- $
- %$
- %
- Principal and Interest $5,127 /mo
- Property Taxes n/a
- Strata / Condo Fees n/a

