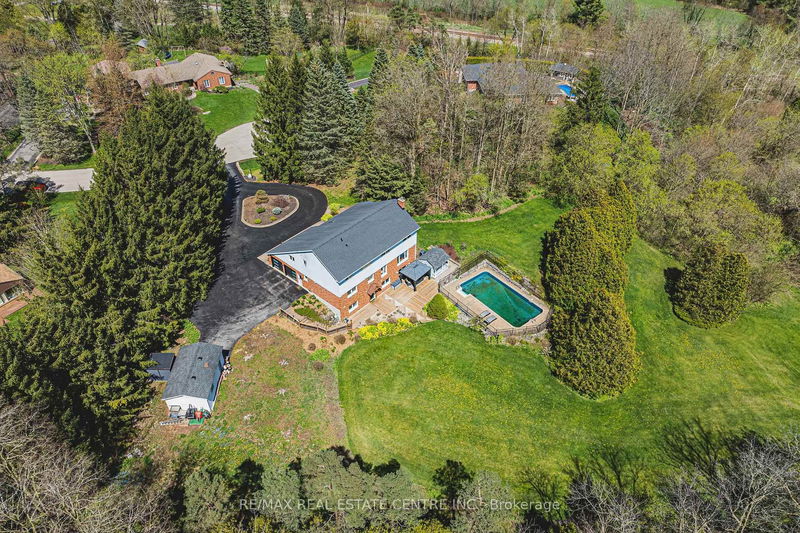Key Facts
- MLS® #: X11957765
- Property ID: SIRC2268577
- Property Type: Residential, Single Family Detached
- Lot Size: 51,960.41 sq.ft.
- Year Built: 31
- Bedrooms: 5+1
- Bathrooms: 4
- Additional Rooms: Den
- Parking Spaces: 12
- Listed By:
- RE/MAX REAL ESTATE CENTRE INC.
Property Description
Stunning Custom Home On Private Approx. 2 Acre Lot On A Quiet Court In Highly Desirable Carlisle. Fantastic Curb Appreal !! Enjoy Wildlife and Tranquility Of The Large Green Space. Meticulously Cared For, This Sun-Filled 3,200 Sq.Ft, 5+2 Beds, 4 Baths Home. Fully Renovated New Basement In-Law Suite. A Circular Driveway (Can Fit 10+ Cars) & Beautiful Perennial Gardens At Entrance, 3 Garages (Oversized Attached 2 Car Garage & Detached 1 Garage). Main Floor Bedroom & Laundry With Access to the Garage. Main Floor Features Hardwood Floorings In The Formal Living, Dining & Family Rooms. Great Views in Every Room. Gorgeous Newly Renovated Whitish Open Concept Eat-In Kitchen with Island, Quartz Countertops, Backsplash, Marble Floor, SS Appliance & Lights. Updated 2nd Floor Main Bath and Main floor 3 Pcs Bath. 2nd Floor Large Master Suite and A Bonus Studio/Office. Completely New Walk-out Basement In-Law Suite with Separate Entrance Contains Kitchen, Bedroom with 3 Pcs Ensuite & Walk-in Closet, Office, Living/Dining Room, Fire place. Less Than 10 Years for All Windows, Furnace/A/C and Roof Shingle, Fenced In-Ground Pool & New equipment (Sand Filter System/Pool Liner/Pool Cover/Pump-2023), Garden Shed.. THE MOST PITCTURESQUE SETTING. Truly A Gem!!
Rooms
- TypeLevelDimensionsFlooring
- Living roomMain13' 10.8" x 16' 5.2"Other
- Dining roomMain11' 4.6" x 12' 8.8"Other
- Family room3rd floor13' 2.6" x 16' 6"Other
- KitchenMain13' 2.6" x 17' 5.4"Other
- OtherMain12' 11.9" x 12' 11.9"Other
- Bedroom2nd floor13' 2.6" x 12' 9.9"Other
- Laundry roomMain6' 2" x 12' 11.5"Other
- Hardwood2nd floor14' 4.4" x 18' 6"Other
- Bedroom2nd floor11' 4.6" x 15' 3.4"Other
- Bedroom2nd floor11' 3" x 13' 9.3"Other
- Bedroom2nd floor11' 3" x 11' 10.5"Other
- Home office2nd floor9' 3.8" x 25'Other
Listing Agents
Request More Information
Request More Information
Location
6 Iris Crt, Hamilton, Ontario, L0R 1H3 Canada
Around this property
Information about the area within a 5-minute walk of this property.
- 29.49% 50 à 64 ans
- 17.22% 35 à 49 ans
- 13.75% 20 à 34 ans
- 13.61% 65 à 79 ans
- 7.06% 15 à 19 ans
- 6.09% 10 à 14 ans
- 5.89% 5 à 9 ans
- 3.82% 0 à 4 ans ans
- 3.07% 80 ans et plus
- Les résidences dans le quartier sont:
- 85.64% Ménages unifamiliaux
- 12.13% Ménages d'une seule personne
- 2.23% Ménages de deux personnes ou plus
- 0% Ménages multifamiliaux
- 215 603 $ Revenu moyen des ménages
- 104 062 $ Revenu personnel moyen
- Les gens de ce quartier parlent :
- 93.72% Anglais
- 1.1% Allemand
- 0.84% Espagnol
- 0.76% Français
- 0.75% Portugais
- 0.58% Slovaque
- 0.58% Pendjabi
- 0.58% Coréen
- 0.58% Yue (Cantonese)
- 0.52% Italien
- Le logement dans le quartier comprend :
- 97.09% Maison individuelle non attenante
- 1.94% Appartement, moins de 5 étages
- 0.97% Maison en rangée
- 0% Maison jumelée
- 0% Duplex
- 0% Appartement, 5 étages ou plus
- D’autres font la navette en :
- 8.14% Autre
- 3.74% Marche
- 1.11% Transport en commun
- 0% Vélo
- 28.95% Diplôme d'études secondaires
- 25.64% Baccalauréat
- 22.11% Certificat ou diplôme d'un collège ou cégep
- 9.49% Aucun diplôme d'études secondaires
- 7.16% Certificat ou diplôme universitaire supérieur au baccalauréat
- 4.89% Certificat ou diplôme d'apprenti ou d'une école de métiers
- 1.76% Certificat ou diplôme universitaire inférieur au baccalauréat
- L’indice de la qualité de l’air moyen dans la région est 2
- La région reçoit 315.35 mm de précipitations par année.
- La région connaît 7.39 jours de chaleur extrême (31.25 °C) par année.
Request Neighbourhood Information
Learn more about the neighbourhood and amenities around this home
Request NowPayment Calculator
- $
- %$
- %
- Principal and Interest $11,670 /mo
- Property Taxes n/a
- Strata / Condo Fees n/a

