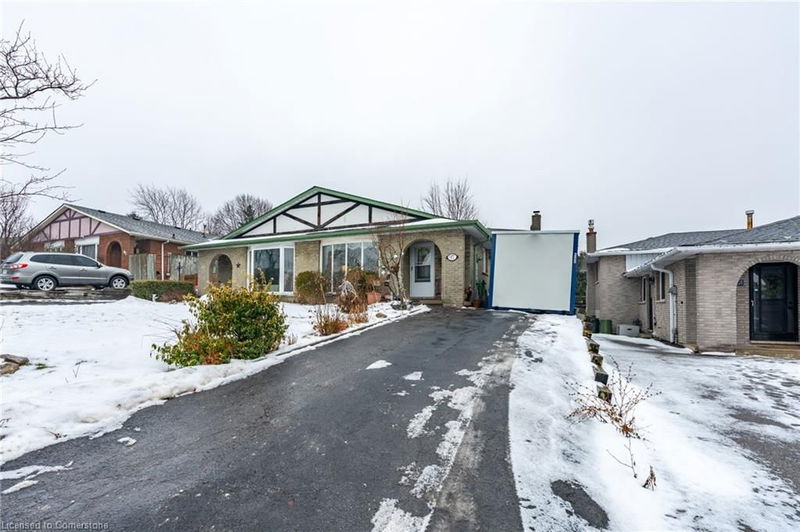Key Facts
- MLS® #: 40695662
- Property ID: SIRC2265174
- Property Type: Residential, Single Family Detached
- Living Space: 1,075 sq.ft.
- Bedrooms: 3+1
- Bathrooms: 2
- Parking Spaces: 2
- Listed By:
- RE/MAX Escarpment Frank Realty
Property Description
Welcome to 97 Guildwood Drive! A charming 3 +1-bedroom, 2-bathroom, semi-detached home. This property is located on the West Hamilton Mountain in a highly sought after family friendly neighbourhood. Perfect for first time homeowners or growing families looking for a potential in-law set up or extra income. This home offers ample space with kitchen, living room and dining room on the main floor of its unique 4-level back-split design. The Lower level features a large rec-room with a wood burning fireplace, One bedroom, a 3-piece bath and a walk out to your private fenced in backyard. Basement has plenty of space for storage and is where the laundry room is located. This Fantastic Property is conveniently located near schools, shopping centers, parks, public transit and offers easy access to highways nearby. Furnace and AC 2023, Roof 2017.
Rooms
- TypeLevelDimensionsFlooring
- Dining roomMain9' 3.8" x 8' 5.1"Other
- KitchenMain8' 2" x 6' 11"Other
- Living roomMain16' 4" x 11' 6.1"Other
- Breakfast RoomMain9' 6.9" x 10' 7.8"Other
- Primary bedroom2nd floor9' 6.9" x 15' 10.9"Other
- Bedroom2nd floor8' 3.9" x 12' 9.4"Other
- Recreation RoomLower20' 6" x 12' 9.4"Other
- Bedroom2nd floor12' 11.9" x 8' 5.9"Other
- BedroomLower10' 7.9" x 12' 4"Other
- StorageBasement24' 6.8" x 12' 4"Other
Listing Agents
Request More Information
Request More Information
Location
97 Guildwood Drive, Hamilton, Ontario, L9C 6S3 Canada
Around this property
Information about the area within a 5-minute walk of this property.
Request Neighbourhood Information
Learn more about the neighbourhood and amenities around this home
Request NowPayment Calculator
- $
- %$
- %
- Principal and Interest $3,173 /mo
- Property Taxes n/a
- Strata / Condo Fees n/a

