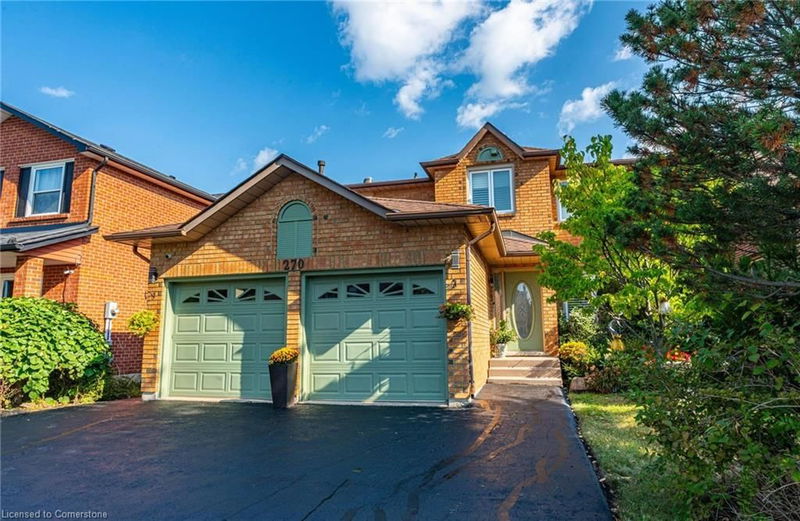Key Facts
- MLS® #: 40694242
- Property ID: SIRC2259356
- Property Type: Residential, Single Family Detached
- Living Space: 2,140 sq.ft.
- Bedrooms: 4+2
- Bathrooms: 3+1
- Parking Spaces: 6
- Listed By:
- Revel Realty Inc.
Property Description
Steps from Limeridge Mall and the Linc, this beautifully updated Robson home blends modern upgrades with timeless charm. Featuring 4+2 bedrooms and 4 bathrooms, its bright, open spaces are highlighted by a California-style kitchen with an oversized island, sleek quartz countertops, and elegant copper accents. The cozy living room, complete with a wood-burning fireplace, is perfect for relaxing.
Upstairs, enjoy natural light streaming through sun tunnels and a solar-powered skylight, along with the primary suite boasting a walk-in shower in the renovated ensuite. The fully finished basement offers two additional bedrooms, a spacious rec room with a gas fireplace, and abundant storage.
Step outside to your private oasis with no rear neighbours, a multi-level composite deck, hot tub and raised garden beds. A double garage and driveway for four cars complete this perfect package. Conveniently located close to schools, shopping, and major highways, this Central Mountain home is a must-see!
Rooms
- TypeLevelDimensionsFlooring
- KitchenMain42' 8.9" x 62' 4.8"Other
- Dining roomMain33' 1.6" x 59' 3.4"Other
- Laundry roomMain23' 1.9" x 22' 11.9"Other
- Living roomMain36' 3" x 52' 6.7"Other
- Primary bedroom2nd floor33' 1.6" x 59' 3.4"Other
- Bedroom2nd floor36' 3" x 36' 3.8"Other
- Bedroom2nd floor33' 2" x 29' 10.6"Other
- Bedroom2nd floor32' 9.7" x 29' 10.6"Other
- BedroomBasement33' 6.3" x 36' 1.4"Other
- DenBasement19' 11.7" x 32' 9.7"Other
- BedroomBasement36' 1.8" x 36' 1.4"Other
- Recreation RoomBasement98' 5.4" x 36' 1.8"Other
Listing Agents
Request More Information
Request More Information
Location
270 Rowntree Drive, Hamilton, Ontario, L8W 2P1 Canada
Around this property
Information about the area within a 5-minute walk of this property.
Request Neighbourhood Information
Learn more about the neighbourhood and amenities around this home
Request NowPayment Calculator
- $
- %$
- %
- Principal and Interest $5,366 /mo
- Property Taxes n/a
- Strata / Condo Fees n/a

