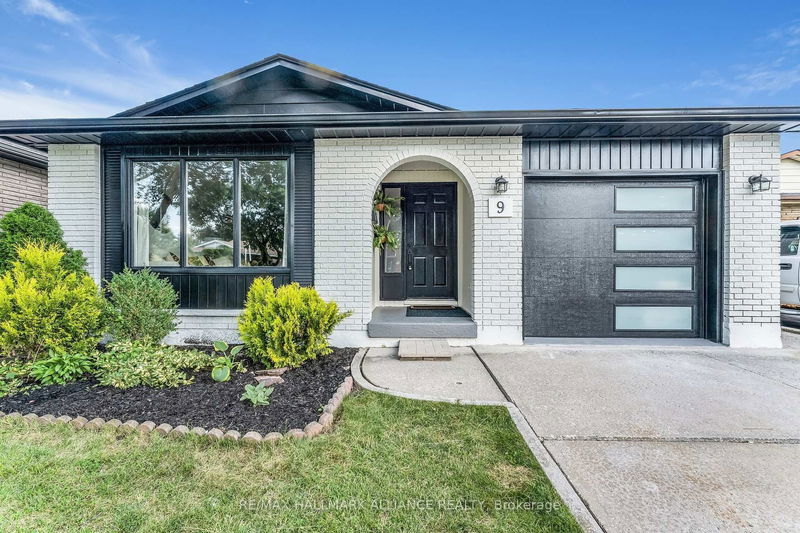Key Facts
- MLS® #: X11942241
- Property ID: SIRC2256148
- Property Type: Residential, Single Family Detached
- Lot Size: 4,833.24 sq.ft.
- Year Built: 31
- Bedrooms: 3+1
- Bathrooms: 2
- Additional Rooms: Den
- Parking Spaces: 2
- Listed By:
- RE/MAX HALLMARK ALLIANCE REALTY
Property Description
Discover this stunning, fully renovated home on Hamilton Mountain, offering 1,500 square feet of beautifully designed living space with modern finishes throughout, a sleek open-concept layout, a chic kitchen complete with stainless steel appliances, and a spacious, private backyard perfect for entertaining or relaxing. The lower level boasts a thoughtfully designed suite with a kitchenette and bedroom, offering incredible income potential or flexibility for multi-generational living. Ideally located near highways, shopping, schools, and all essential amenities, this move-in-ready gem seamlessly combines style, comfort, and investment opportunity!
Rooms
- TypeLevelDimensionsFlooring
- Living roomMain12' 7.9" x 15' 5.8"Other
- Dining roomMain8' 2" x 11' 3.8"Other
- KitchenMain10' 2" x 12' 9.4"Other
- Other2nd floor11' 1.8" x 14' 7.9"Other
- Bedroom2nd floor9' 3" x 11' 10.7"Other
- Bedroom2nd floor8' 11.8" x 11' 3"Other
- Family roomLower19' 9" x 23' 5.8"Other
- BedroomBasement8' 2.8" x 16' 6.8"Other
- DenBasement9' 1.8" x 12' 4.8"Other
Listing Agents
Request More Information
Request More Information
Location
9 Piper Pl, Hamilton, Ontario, L9C 6X5 Canada
Around this property
Information about the area within a 5-minute walk of this property.
Request Neighbourhood Information
Learn more about the neighbourhood and amenities around this home
Request NowPayment Calculator
- $
- %$
- %
- Principal and Interest $4,389 /mo
- Property Taxes n/a
- Strata / Condo Fees n/a

