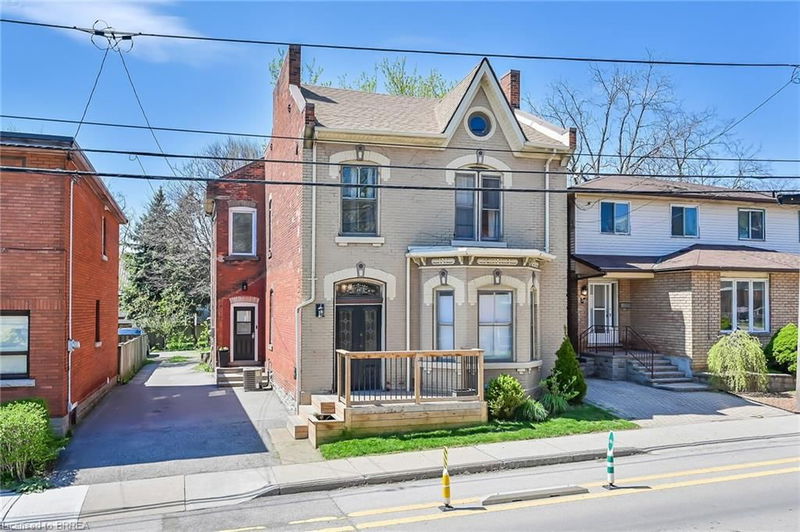Key Facts
- MLS® #: 40691827
- Property ID: SIRC2249785
- Property Type: Residential, Single Family Detached
- Living Space: 1,955 sq.ft.
- Lot Size: 0.08 ac
- Year Built: 1880
- Bedrooms: 3
- Bathrooms: 1+1
- Parking Spaces: 5
- Listed By:
- Century 21 Heritage House LTD
Property Description
A Victorian Beauty, the magic of an original historic home with all the old quality trim and intricate moldings yet updated and fully restored with all the creature comforts to today’s standards. This is a true gem featuring grand ceilings, cove moldings and hardwood flooring. The foyer is graced with the original front doors with stained glass, a crystal chandelier and grand staircase displaying the original historical Indenture, Land Deed dated 1846. Off the foyer is the elegant dining room with an exquisite stone fireplace mantel, large crystal chandelier and bay windows. Through the tall rounded sliding pocket doors is the great room featuring wide baseboards, deep crown molding and hardwood flooring. Need a little TLC then time to relax in the oversized main bath with heated tile floors and deep claw soaker tub or the double glass rain shower. All bedrooms are a generous size. Upstairs laundry. Furnace, A/C, Shingles (2014) Leaf Guard on back eavestrough and new copper water line. Electrical and plumbing all updated. Insulation in attic/ storage area all upgraded. Off the back of the home you will find a fully fenced yard with
custom two tiered interlock patio (2023) and storage shed. Private Parking is for 5 and best of all only a few minutes walk to Locke Street South trendy shops or 5 to 10 minute walk to Hess street village area. This truly feels like a warm and inviting historic home which you can enjoy for years to come. Make your appointment today.
Rooms
- TypeLevelDimensionsFlooring
- KitchenMain8' 9.1" x 13' 5.8"Other
- Living roomMain14' 6" x 21' 1.9"Other
- Dining roomMain13' 6.9" x 16' 2"Other
- FoyerMain6' 11.8" x 12' 11.9"Other
- Primary bedroom2nd floor12' 9.4" x 16' 11.9"Other
- Bathroom2nd floor7' 4.9" x 12' 11.9"Other
- Bedroom2nd floor10' 8.6" x 12' 9.1"Other
- Bedroom2nd floor8' 8.5" x 12' 7.1"Other
- Laundry room2nd floor6' 7.9" x 10' 9.1"Other
Listing Agents
Request More Information
Request More Information
Location
40 Locke Street S, Hamilton, Ontario, L8P 3Z8 Canada
Around this property
Information about the area within a 5-minute walk of this property.
- 28.33% 20 to 34 years
- 19.93% 35 to 49 years
- 18.92% 50 to 64 years
- 13.4% 65 to 79 years
- 5.48% 80 and over
- 4.23% 10 to 14
- 3.58% 5 to 9
- 3.29% 0 to 4
- 2.84% 15 to 19
- Households in the area are:
- 54.02% Single person
- 39.05% Single family
- 6.89% Multi person
- 0.04% Multi family
- $100,841 Average household income
- $44,665 Average individual income
- People in the area speak:
- 85.04% English
- 3.02% English and non-official language(s)
- 2.53% Arabic
- 1.79% Spanish
- 1.76% Italian
- 1.74% French
- 1.55% Portuguese
- 0.91% Greek
- 0.9% Mandarin
- 0.76% Yue (Cantonese)
- Housing in the area comprises of:
- 31.74% Apartment 1-4 floors
- 27.36% Single detached
- 19.29% Apartment 5 or more floors
- 9.51% Duplex
- 8.54% Semi detached
- 3.56% Row houses
- Others commute by:
- 16.14% Foot
- 16.07% Public transit
- 3.88% Bicycle
- 2.5% Other
- 30.46% High school
- 20.95% Bachelor degree
- 19.71% College certificate
- 15.27% Did not graduate high school
- 8.5% Post graduate degree
- 4.64% Trade certificate
- 0.47% University certificate
- The average air quality index for the area is 2
- The area receives 309.08 mm of precipitation annually.
- The area experiences 7.39 extremely hot days (31.98°C) per year.
Request Neighbourhood Information
Learn more about the neighbourhood and amenities around this home
Request NowPayment Calculator
- $
- %$
- %
- Principal and Interest $4,272 /mo
- Property Taxes n/a
- Strata / Condo Fees n/a

