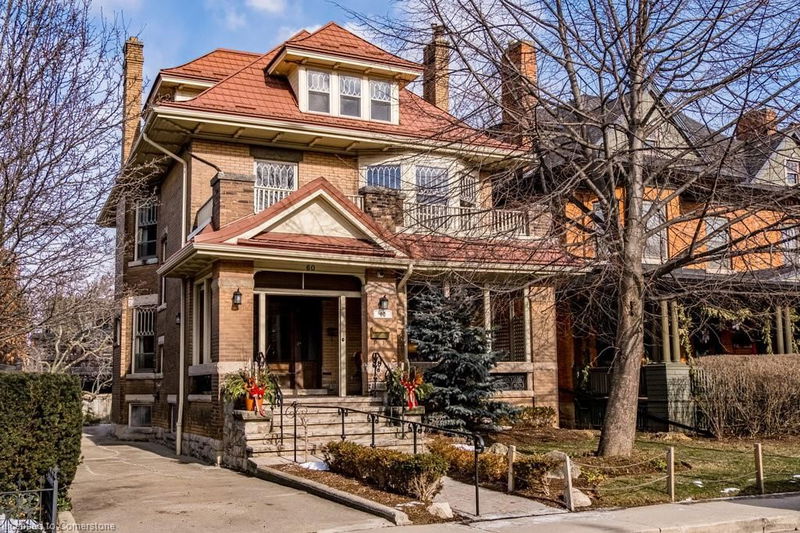Key Facts
- MLS® #: 40691722
- Property ID: SIRC2249678
- Property Type: Residential, Single Family Detached
- Living Space: 2,770 sq.ft.
- Year Built: 1912
- Bedrooms: 6
- Bathrooms: 2+1
- Parking Spaces: 2
- Listed By:
- Judy Marsales Real Estate Ltd.
Property Description
Gracious Four Square inspired home c. 1912 with curb appeal bearing all the hallmarks of this beloved century style. The full-width covered porch with brick columns and knee-walls, wooden ceiling, stone steps and removable screen panels and door is, and will remain, a favourite warm weather extension of the home. Unspoiled handcrafted woodwork and character details greet you, literally. The original front door and vestibule, leaded glass and stained glass, plaster medallions, pocket doors, arched doorway, fireplaces and mantels. The original details and craftsmanship of this bygone era will be a delight to century home lovers. Offering 2770 square feet, 4 second floor bedrooms with 2 bedrooms on 3rd floor, 2.5 baths. Situated on a 40-foot-wide 130-foot-deep property with private side drive and backed by a concrete paved alley. Separate living and dining rooms with original fireplace set into the bay window in the dining room and woodburning fireplace with cherry wood mantel (updated in 1999) in the living room. The kitchen, updated in 2006, offers ample oak cabinets, an island, Butler’s stairs to the second floor and walk out to the raised deck. Full unfinished basement with rear walk up, main floor laundry, powder room and mudroom round out this superb offering. Other updates include wiring (2016), boiler heating, forced air gravity fed central air (2022), 3 x bathrooms (2000), front stone steps and walk (2000's) and metal railing (2021), porch screens (2006), steel roof (2006), living room chimney brought to code and WETT certified (1999) Landscaping by Danasy (2007). Situated on a magnificent block in sought after, walkable, family friendly Kirkendall neighbourhood.
Rooms
- TypeLevelDimensionsFlooring
- FoyerMain10' 2.8" x 10' 11.8"Other
- Living roomMain12' 7.9" x 20' 2.9"Other
- KitchenMain12' 8.8" x 13' 10.8"Other
- Laundry roomMain4' 11.8" x 7' 10.3"Other
- Dining roomMain13' 10.8" x 15' 5.8"Other
- Primary bedroom2nd floor12' 2.8" x 19' 9"Other
- Bedroom2nd floor10' 7.8" x 10' 11.8"Other
- Bedroom2nd floor11' 5" x 13' 3.8"Other
- Bedroom2nd floor11' 10.7" x 12' 4.8"Other
- Bedroom3rd floor10' 9.9" x 13' 5"Other
- Bedroom3rd floor11' 3" x 13' 5"Other
- Other3rd floor8' 6.3" x 12' 8.8"Other
Listing Agents
Request More Information
Request More Information
Location
60 Homewood Avenue, Hamilton, Ontario, L8P 2M4 Canada
Around this property
Information about the area within a 5-minute walk of this property.
- 22.1% 20 to 34 年份
- 21.98% 35 to 49 年份
- 19.43% 50 to 64 年份
- 12.65% 65 to 79 年份
- 5.84% 5 to 9 年份
- 5.28% 0 to 4 年份
- 4.97% 10 to 14 年份
- 4.93% 15 to 19 年份
- 2.82% 80 and over
- Households in the area are:
- 59.22% Single family
- 36.79% Single person
- 3.99% Multi person
- 0% Multi family
- 163 824 $ Average household income
- 70 568 $ Average individual income
- People in the area speak:
- 93.15% English
- 1.33% English and non-official language(s)
- 1.06% Spanish
- 0.91% German
- 0.89% Italian
- 0.73% French
- 0.67% English and French
- 0.51% Arabic
- 0.37% Greek
- 0.36% Dutch
- Housing in the area comprises of:
- 48.15% Single detached
- 25.97% Apartment 1-4 floors
- 12.18% Duplex
- 9.76% Apartment 5 or more floors
- 2.98% Semi detached
- 0.97% Row houses
- Others commute by:
- 10.27% Foot
- 5.98% Public transit
- 5.29% Other
- 2.24% Bicycle
- 35.67% Bachelor degree
- 17.56% High school
- 15.83% Post graduate degree
- 15.81% College certificate
- 9% Did not graduate high school
- 3.69% University certificate
- 2.44% Trade certificate
- The average are quality index for the area is 2
- The area receives 309.08 mm of precipitation annually.
- The area experiences 7.39 extremely hot days (31.98°C) per year.
Request Neighbourhood Information
Learn more about the neighbourhood and amenities around this home
Request NowPayment Calculator
- $
- %$
- %
- Principal and Interest $7,202 /mo
- Property Taxes n/a
- Strata / Condo Fees n/a

