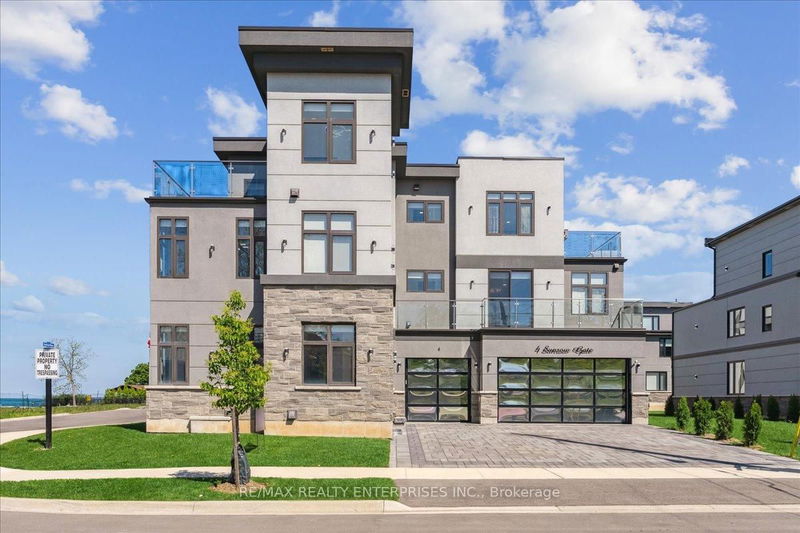Key Facts
- MLS® #: X11926588
- Secondary MLS® #: 40692817
- Property ID: SIRC2249597
- Property Type: Residential, Single Family Detached
- Lot Size: 5,083.23 sq.ft.
- Bedrooms: 5+1
- Bathrooms: 7
- Additional Rooms: Den
- Parking Spaces: 6
- Listed By:
- RE/MAX REALTY ENTERPRISES INC.
Property Description
Perched On A Premium 54.89 X 94 Ft Corner Lot, This Magnificent 3-Storey Residence Offers Panoramic Lake Views And Over 5,000 Sqft. Of Meticulously Crafted Living Space. With 6 Bedrooms, 7 Bathrooms, And 2 Full Kitchens, This Home Is Perfectly Suited For Large Or Multi-Generational Families Seeking Both Elegance And Functionality. Ideally Located Just Moments From The QEW, GO Station, Top-Rated Schools, Marinas, And Premier Shopping Destinations, This Property Combines Convenience With The Tranquility Of Lakeside Living. Step Inside To Discover A Grand Foyer Adorned With Gleaming Porcelain Tile Floors, Setting The Tone For The Opulence That Awaits. The Main Floor Boasts An Open-Concept Layout Featuring A Private Office, Formal Dining Room, And A Cozy Family Room, All Enhanced By Pristine White Oak Hardwood Floors, Modern Pot Lighting, And Oversized Windows That Invite Natural Light To Pour In. The Heart Of The Home Is The Chefs Dream Kitchen, Showcasing A Large Centre Island, Sleek Quartz Countertops, And Premium Stainless-Steel Appliances. Ascend To The Second Level Where Three Generously Sized Bedrooms Await, Each Complete With Its Own Ensuite Bath And Private Balcony, Offering Serene Views. The Sumptuous Primary Suite Is A True Retreat, Boasting A Lavish 5-Piece Ensuite And An Expansive Terrace With Breathtaking Vistas Of The Lake. The Third Level Adds Even More Versatility With Two Additional Bedrooms, A Loft Area With A Wet Bar, And A Study Nook An Ideal Space For Relaxing Or Working From Home. The Fully Finished Lower Level Offers A Second Kitchen, A Recreation Room, And A Sixth Bedroom, Perfect For In-Law Accommodation Or Guest Stays. Outside, Enjoy The Beautifully Landscaped Grounds, Featuring A Stone Interlock Driveway, A 3-Car Garage, And Lush Gardens That Enhance The Homes Curb Appeal. This Rare Offering Delivers Unparalleled Luxury, Functionality, And A Prime Lakeside Location, A Dream Home For Discerning Buyers. Don't Miss This Opportunity!
Rooms
- TypeLevelDimensionsFlooring
- KitchenMain10' 4.8" x 17' 10.5"Other
- Living roomMain13' 1.4" x 16' 8.7"Other
- Dining roomMain12' 8.8" x 13' 6.9"Other
- Home officeMain9' 10.1" x 9' 10.1"Other
- Other2nd floor19' 5.4" x 20' 11.9"Other
- Bedroom2nd floor10' 4.8" x 12' 11.9"Other
- Bedroom2nd floor14' 7.1" x 17' 2.2"Other
- Bedroom3rd floor10' 7.1" x 19' 8.2"Other
- Bedroom3rd floor16' 10.7" x 18' 8.4"Other
- Loft3rd floor11' 3.4" x 16' 9.5"Other
- Study3rd floor9' 4.5" x 9' 10.1"Other
- BedroomBasement11' 7.3" x 13' 9.3"Other
Listing Agents
Request More Information
Request More Information
Location
4 Sunrow Gate, Hamilton, Ontario, L8E 5C1 Canada
Around this property
Information about the area within a 5-minute walk of this property.
Request Neighbourhood Information
Learn more about the neighbourhood and amenities around this home
Request NowPayment Calculator
- $
- %$
- %
- Principal and Interest $11,230 /mo
- Property Taxes n/a
- Strata / Condo Fees n/a

